
Primeline Warehouse Units 12E & 12F in Ashbourne
Primeline - Warehouse Units 12E & 12F
Ashbourne Business Park, Killegland, Ashbourne, Co. Meath
Castlebrowne were acting as the main contractor and Project Supervisor Construction Stage for Primeline on this project. We worked closely with the client’s design team to achieve LEED Silver certification for this project.
The 7.11ha development is an extension to the existing Primeline Logistics facility at Ashbourne Business Park.
It comprises the construction of two warehouse units (Unit 12E and Unit 12F) with ancillary offices and staff facilities and associated development as follows:
Unit 12E will have a maximum height of 16.55m with a gross floor area of 28,503sq.m comprising a warehouse area (26,745sq.m), ancillary office areas (796sq.m), and staff facilities (962sq.m).
Unit 12F will have a maximum height of 15.7m with a gross floor area of 4,854sq.m comprising a warehouse area (4,260sq.m), ancillary office areas (278sq.m) and staff facilities (316sq.m).
The development also includes:
The extension of the internal estate road and provision of internal access/egress spurs and pedestrian access.
151 car parking spaces and bicycle parking.
58 HGV parking spaces and HGV marshalling yards.
5-level access goods doors and 24 dock levellers.
ESB substation.
Sprinkler tank and pump house.
Boundary treatments, hard and soft landscaping and all associated site development works above and below ground.
Getting Ready for the Official opening






Exteriors
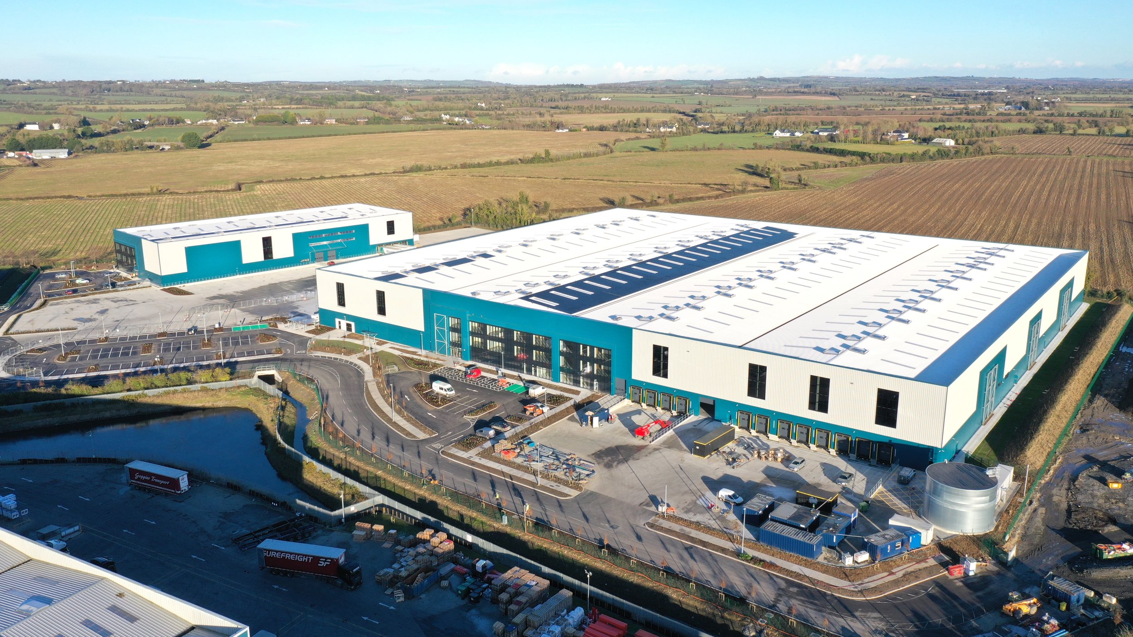
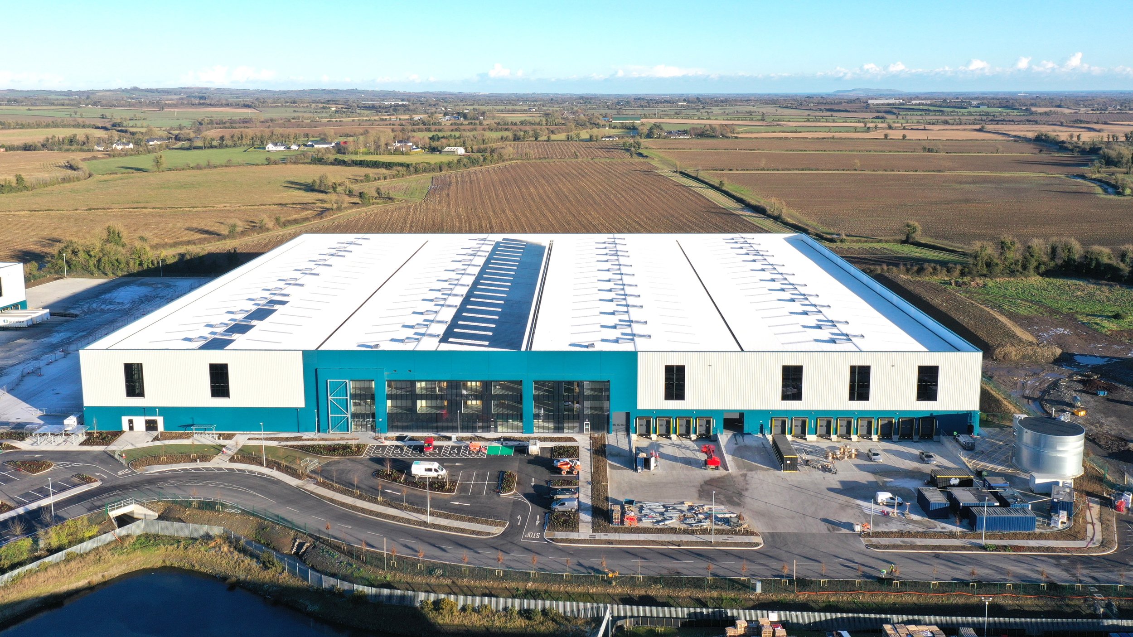

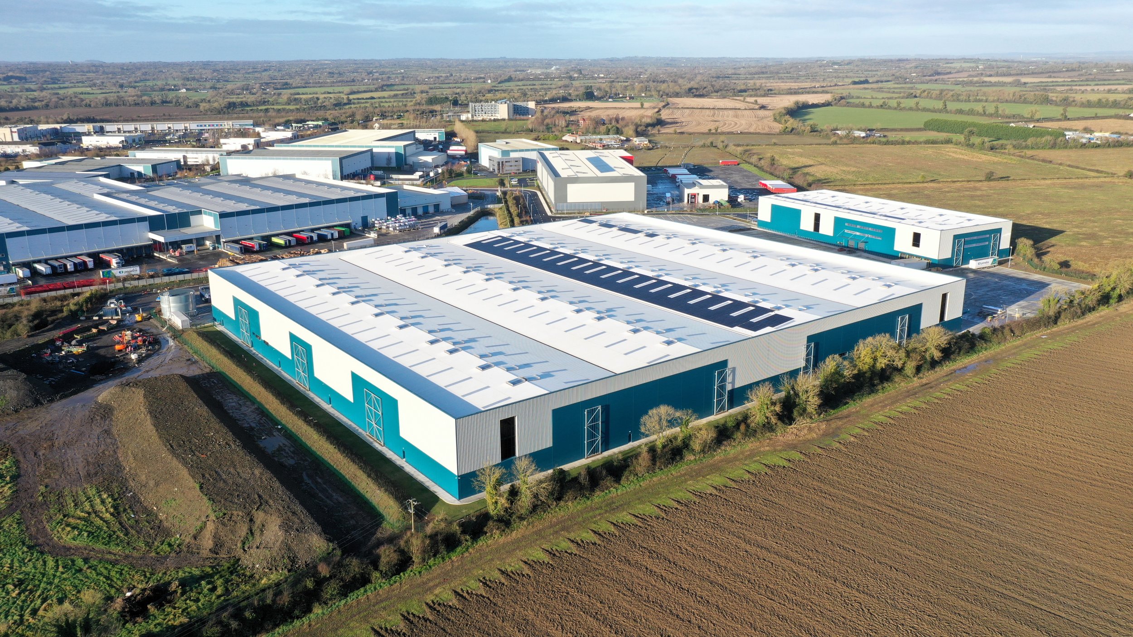


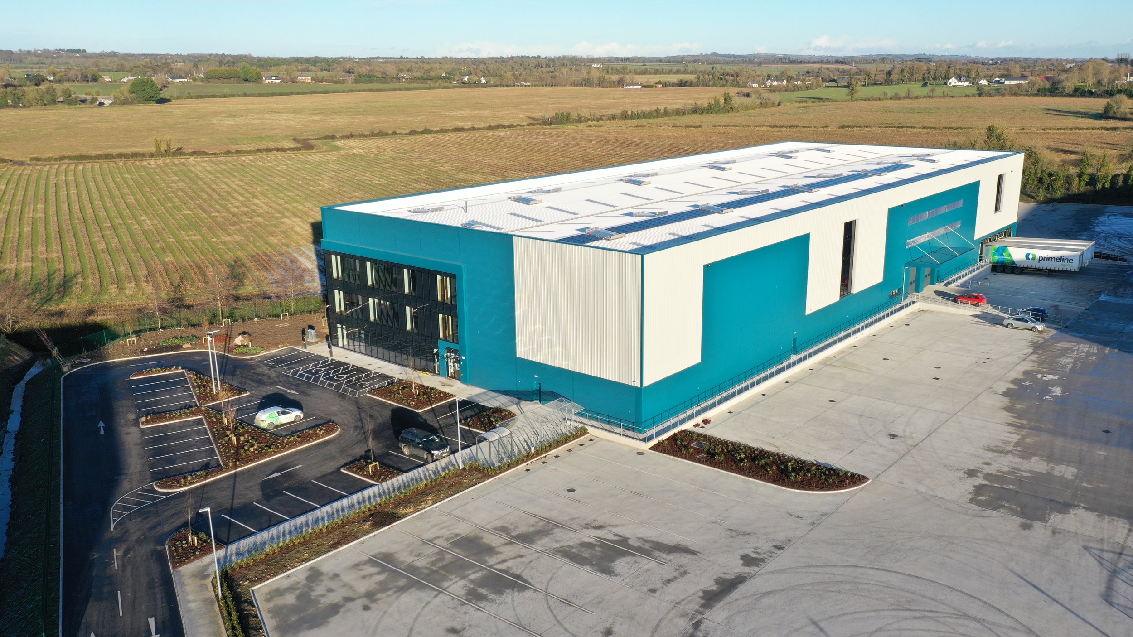
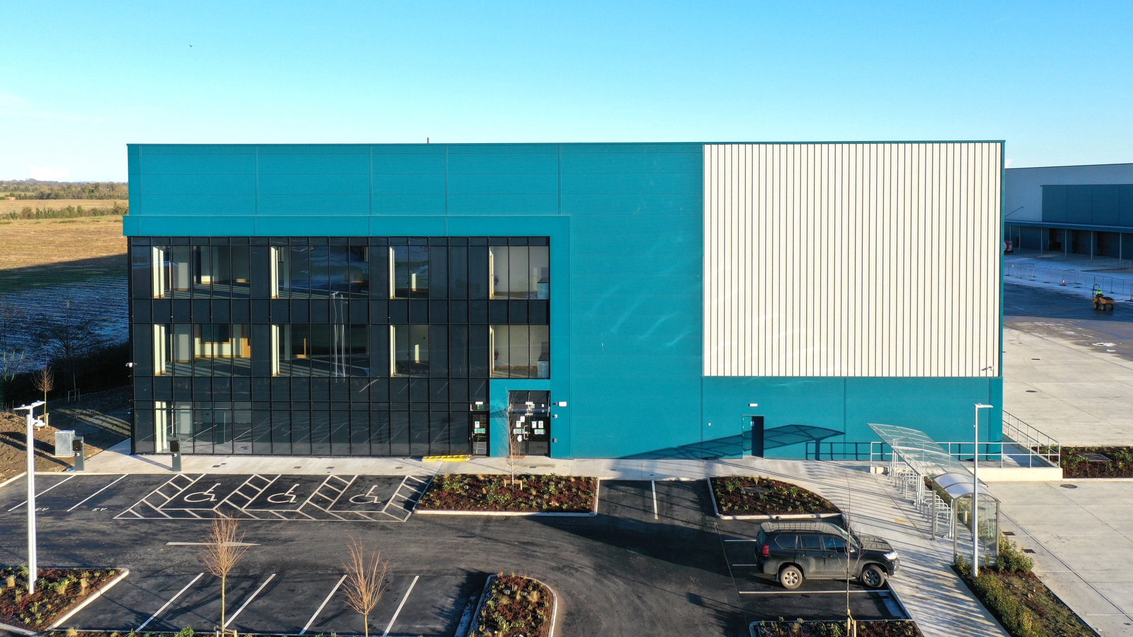
Warehouses
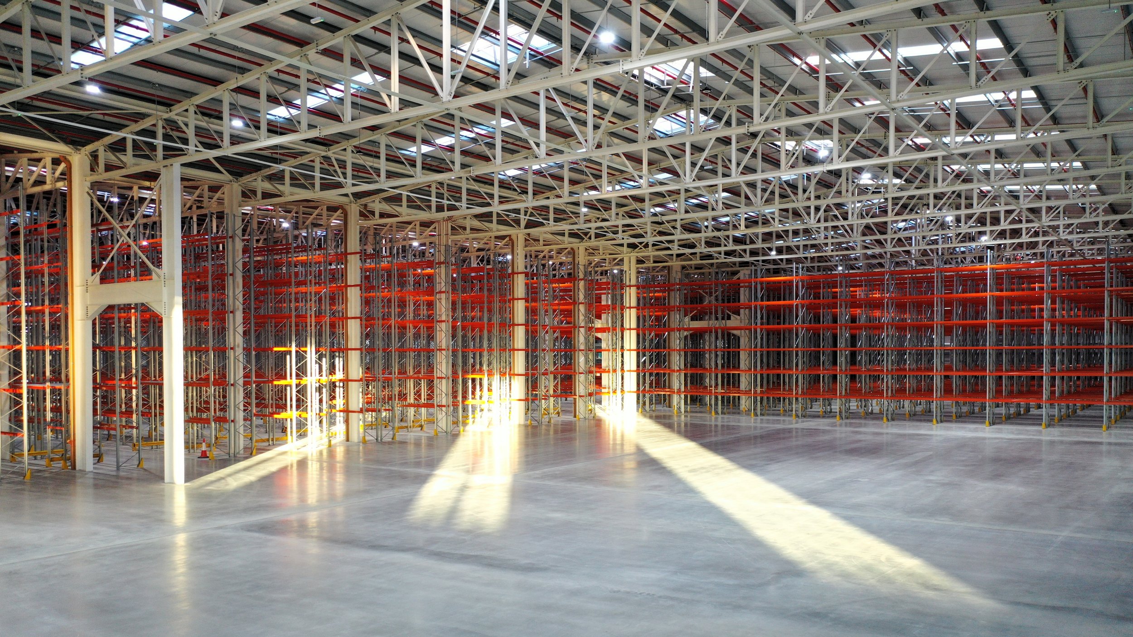
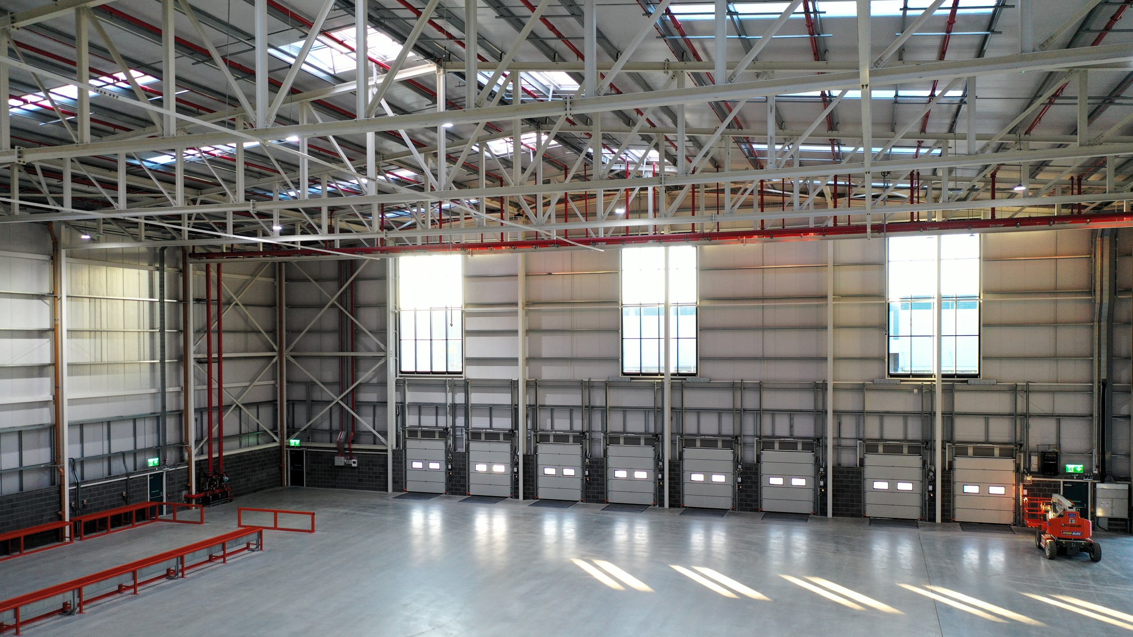
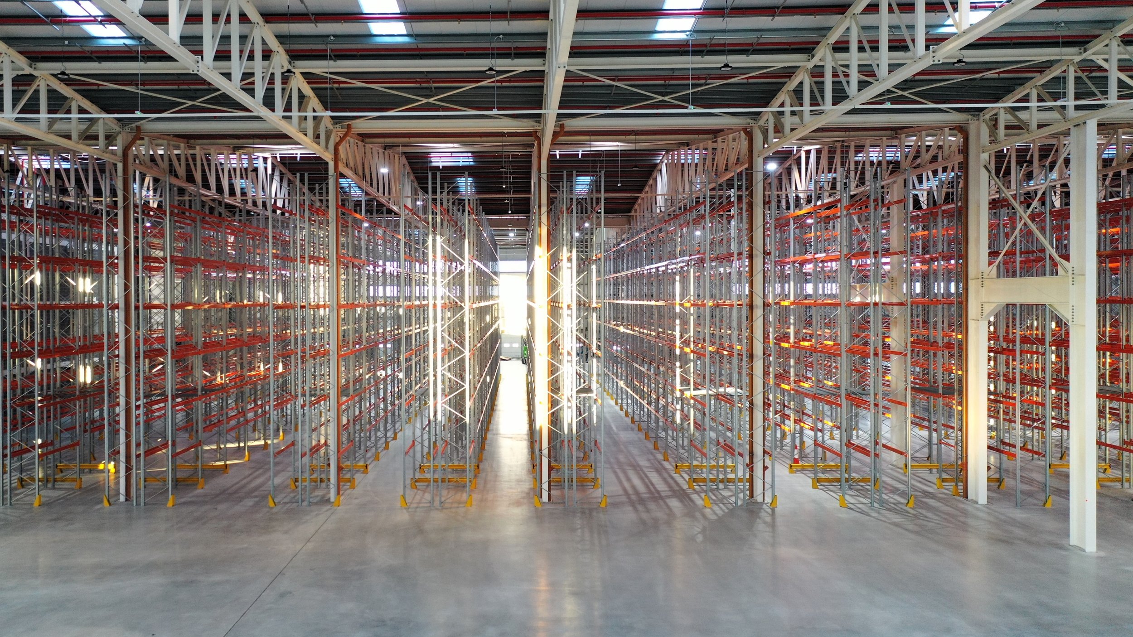
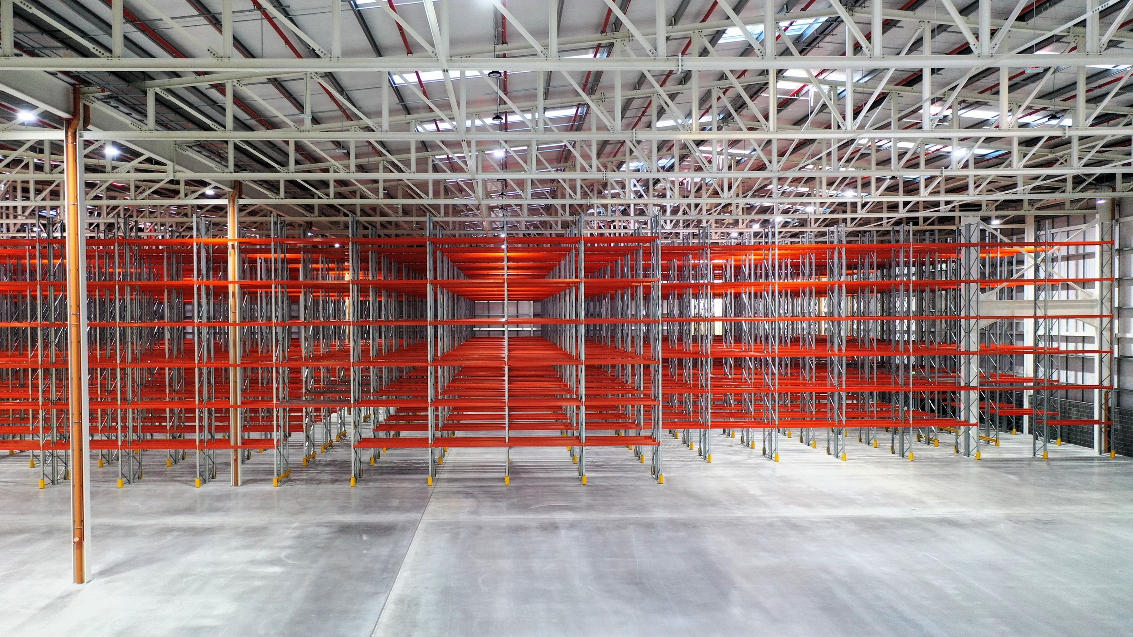

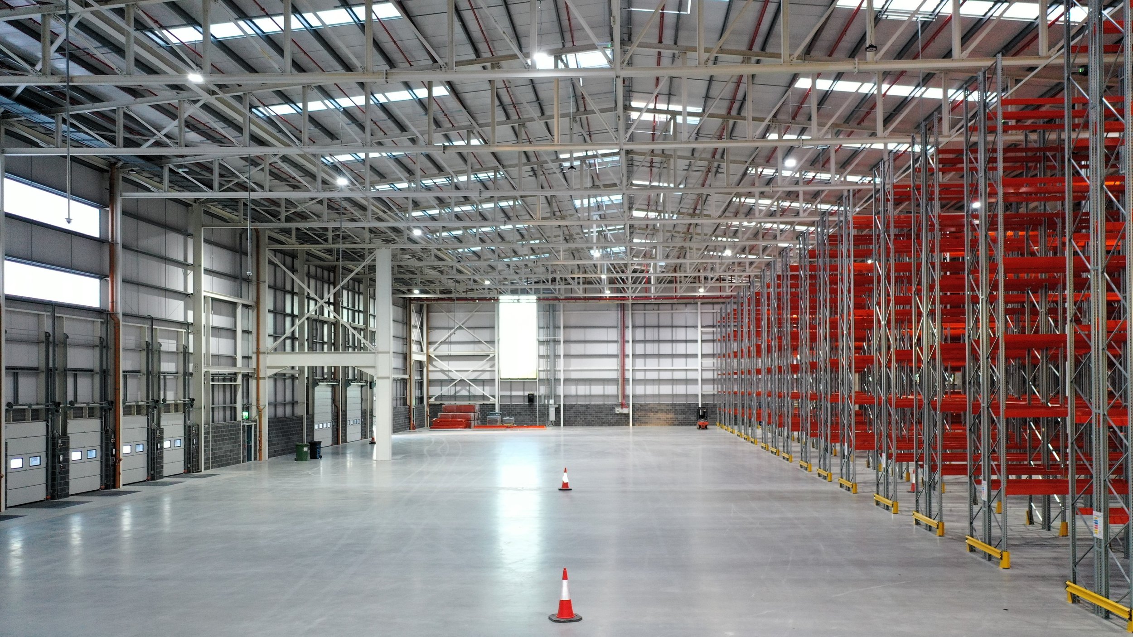
offices

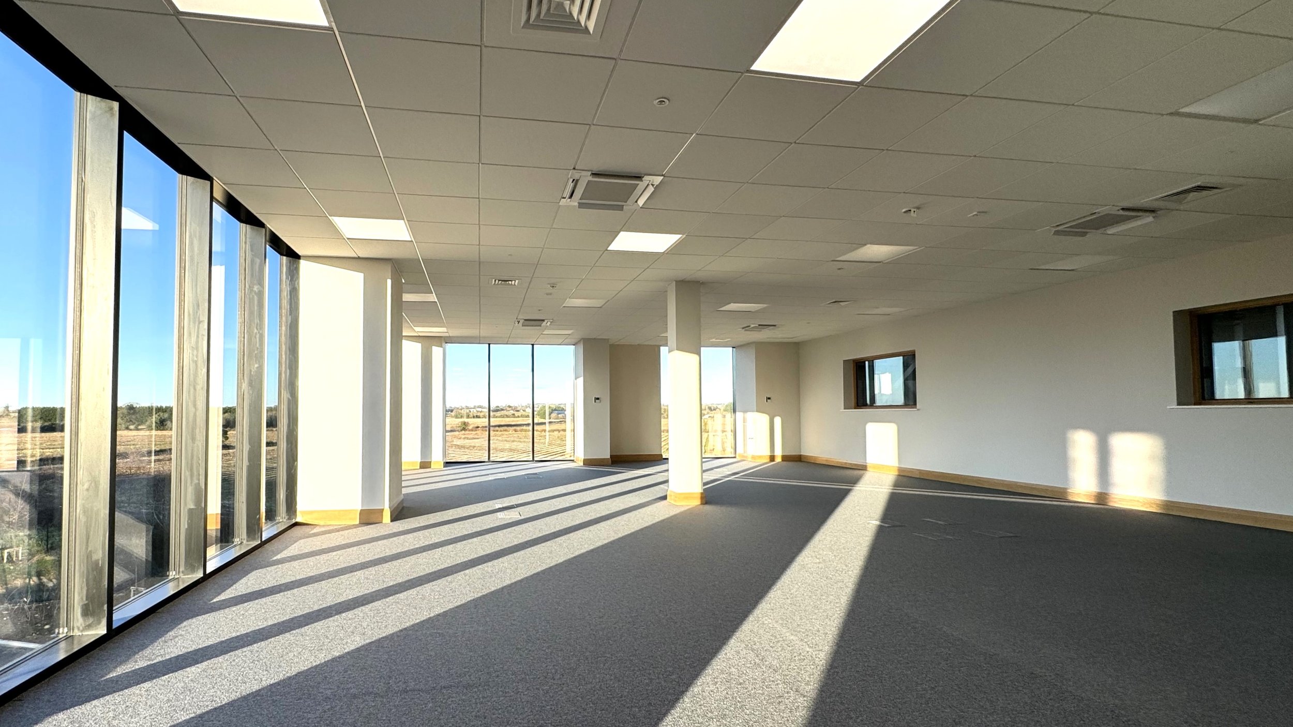
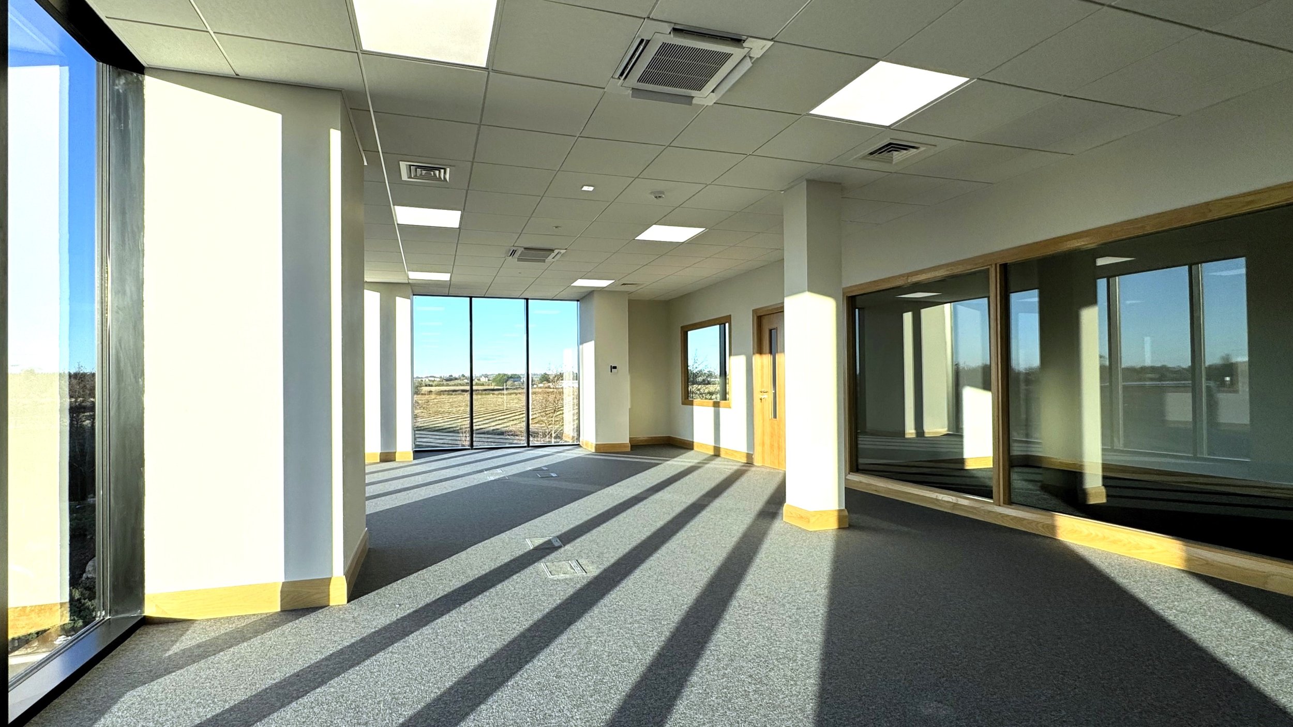
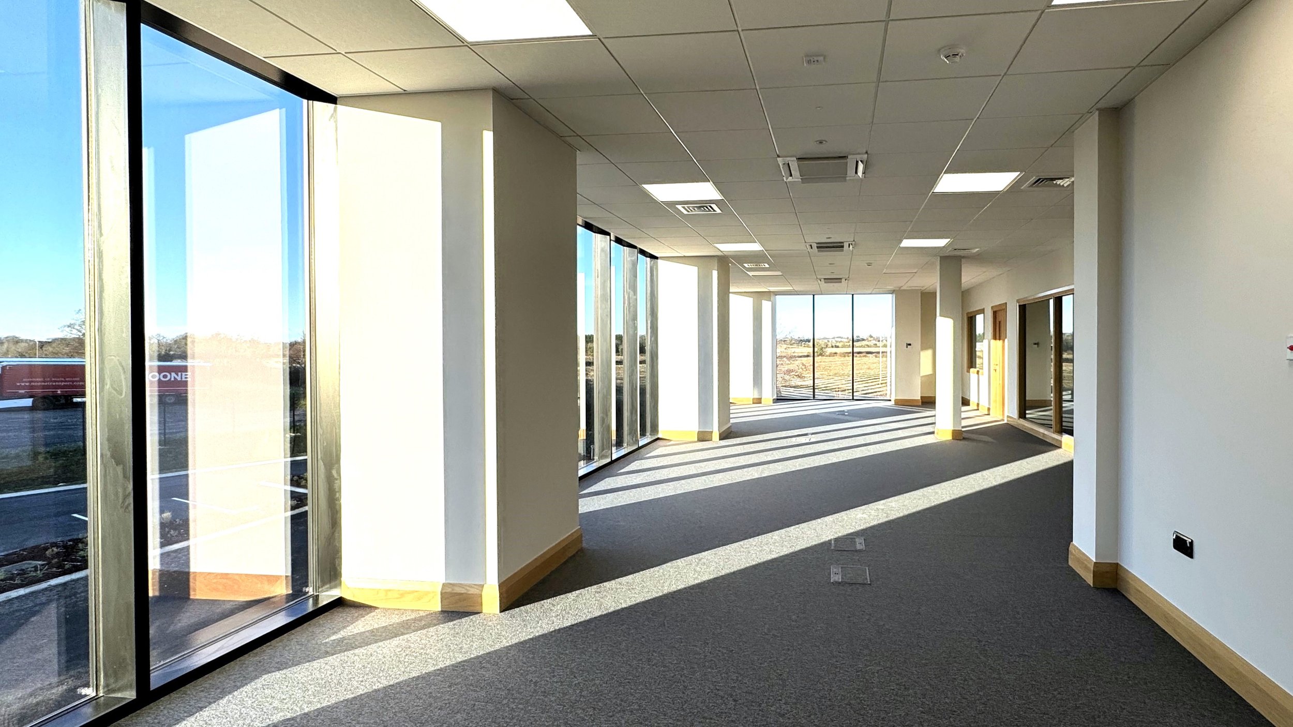

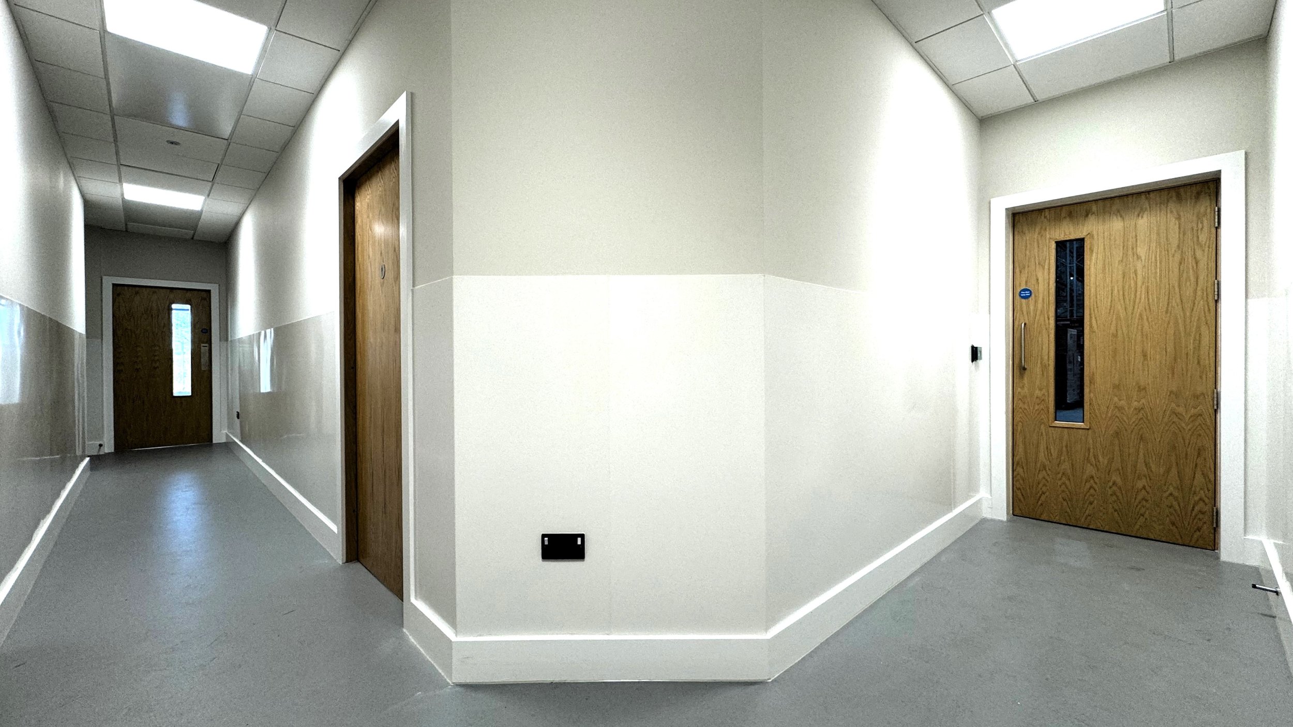
Construction Progress

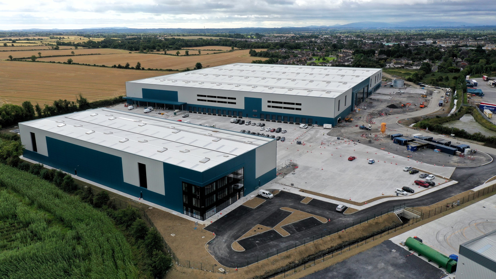
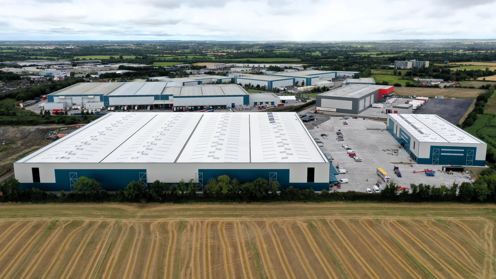
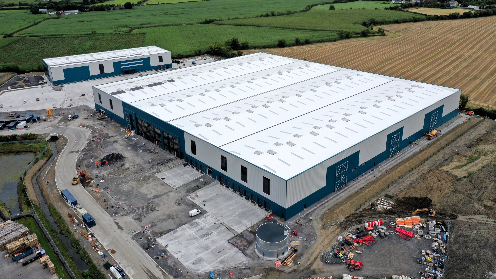
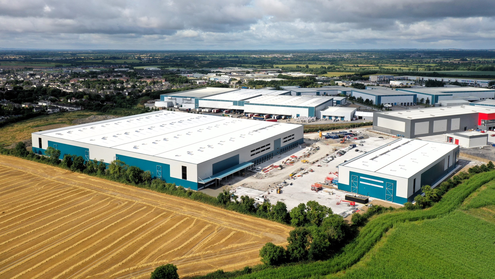

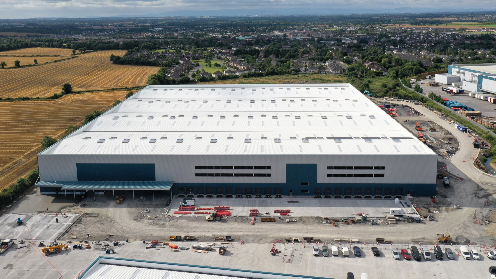
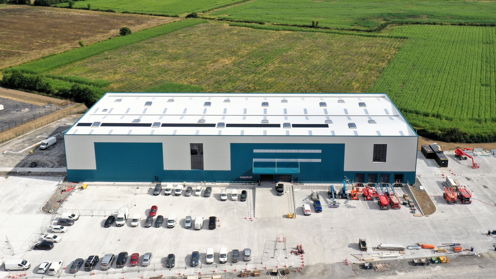
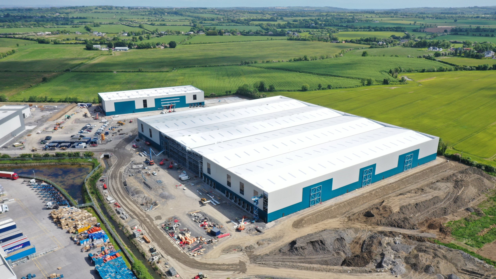
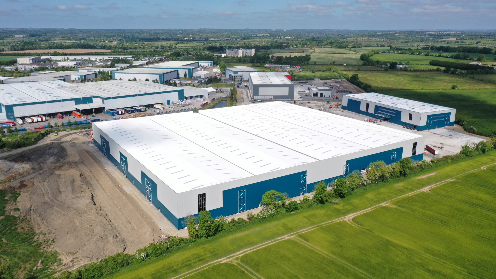

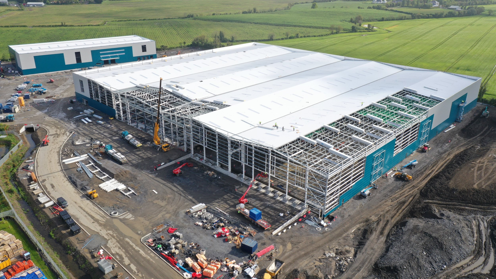
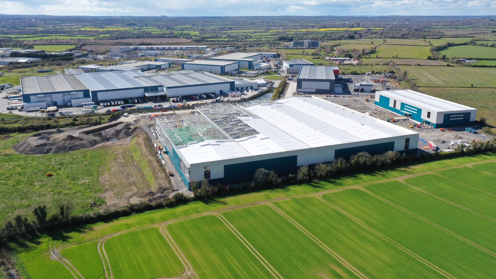
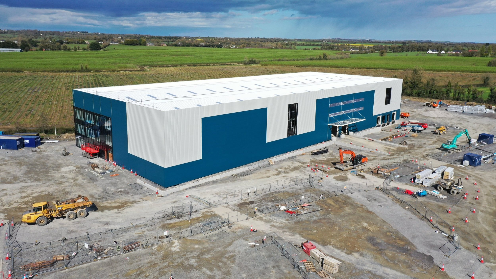

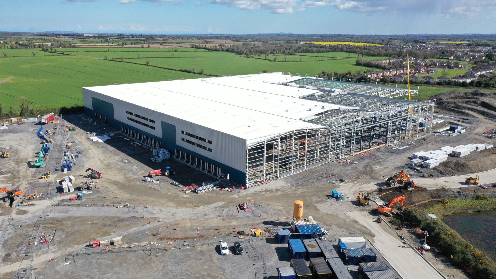
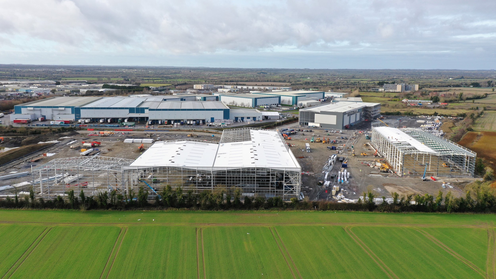
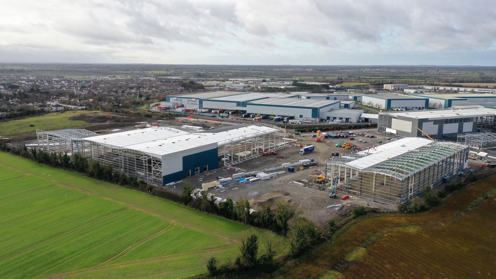
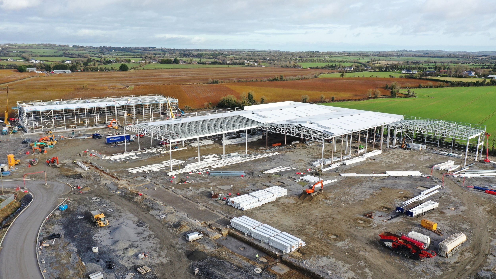
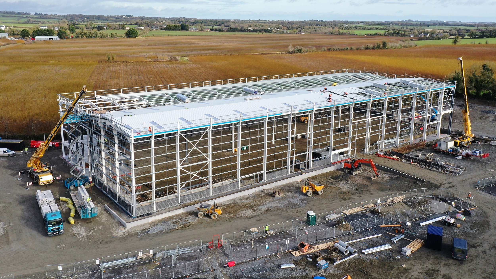
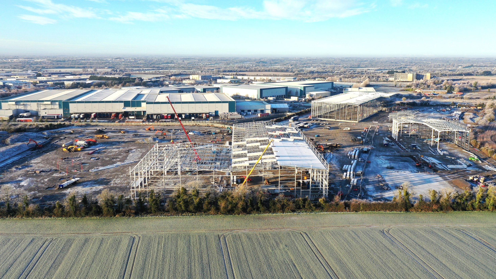
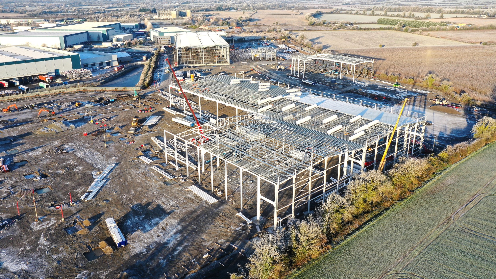
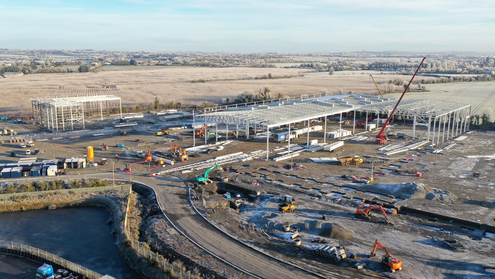
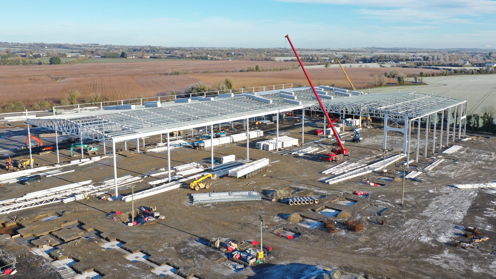
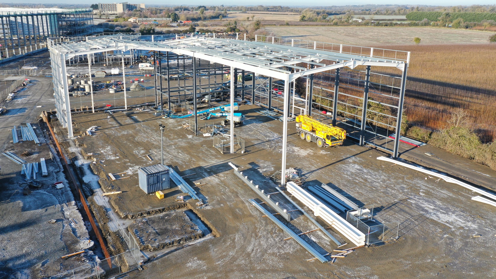
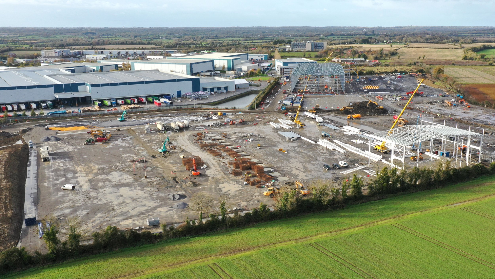
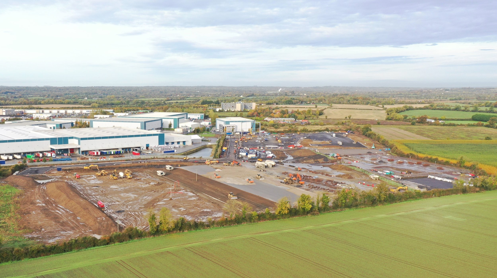
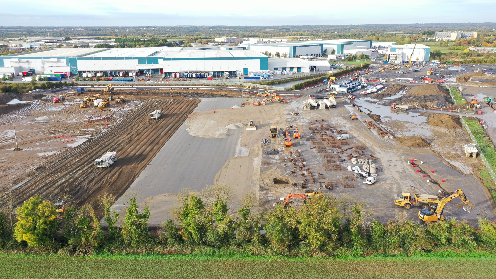

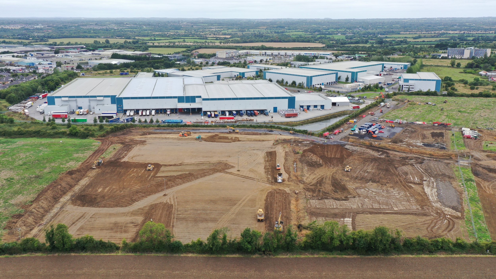
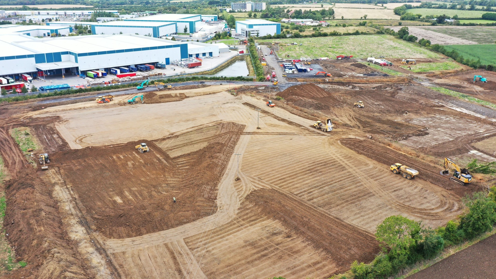
Unit H, Grants Road, Greenogue Business Park, Rathcoole, Co. Dublin, D24 NN53, Ireland.
T: +353 1 401 1020 | E: info@castlebrowne.ie | GPS: 53.295912, -6.478698