
Warehouse Unit C in Greenogue Logistics Park
Warehouse Unit C
Greenogue Logistics Park, Greenogue, Rathcoole, Co. Dublin
This project comprises the construction of a warehouse unit with an ancillary office, staff facilities, and associated development.
Castlebrowne were acting as the main contractor and Project Supervisor Construction Stage. We worked closely with the Client’s Design Team to achieve LEED Gold certification for this project.
Warehouse Unit C has a commercial floor area of approximately 30,000 sq.m, including a warehouse, a two-storey mezzanine warehouse, three-storey ancillary office areas, staff facilities, an integrated plant room, and a plant area on two floors. The building's height is 23.7m.
Building details:
Mezzanine Area (1st, 2nd and 3rd level), Plant Area (2nd, 3rd and 4th level), Office Area (Ground, 1st, 2nd and 3rd level).
Controlled Drug Room.
2 Large Fridge Rooms, Ante Chamber Room & Freezer Room.
Sprinkler tank, the warehouse roof mount, and office ceiling sprinkler system.
Sintra system to control the warehouse temperature. More details on Sitra systems can be found here.
The development will also included:
HGV yard with 14 HGV dock levellers and the provision of 16 van loading level entry doors.
The car parking area includes designated electric vehicle charging places, van parking and bicycle parking spaces.
Sprinkler tank, pump house and associated underground pumps.
ESB substation.
Hard and soft landscaping, boundary treatments, all site services, and other associated site development works above and below ground.
Exteriors
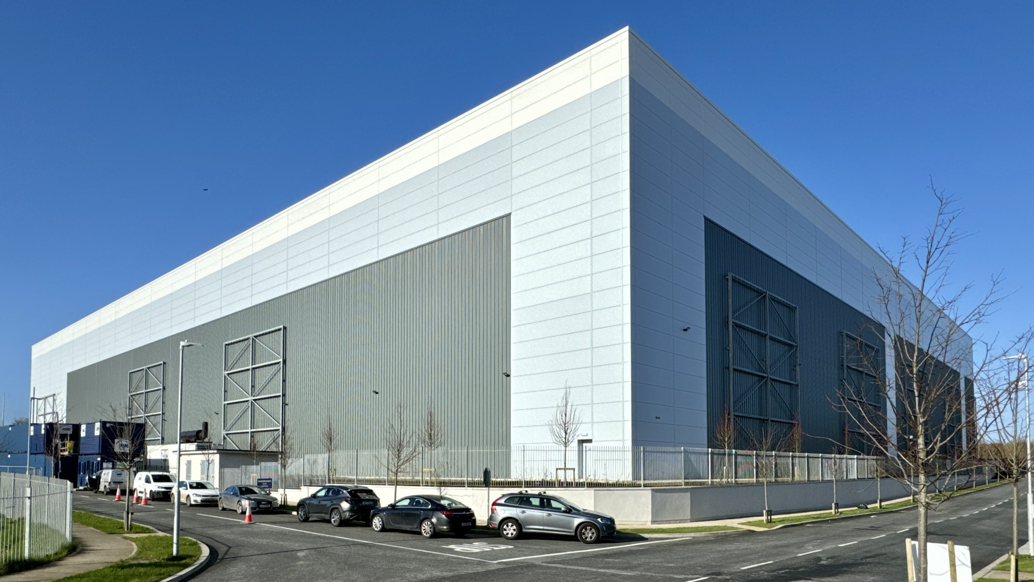
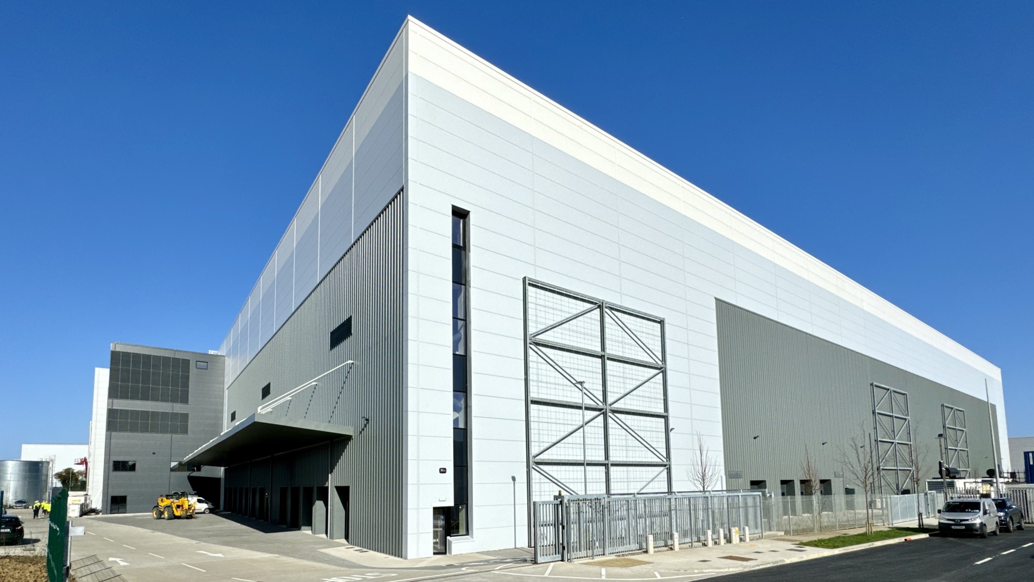
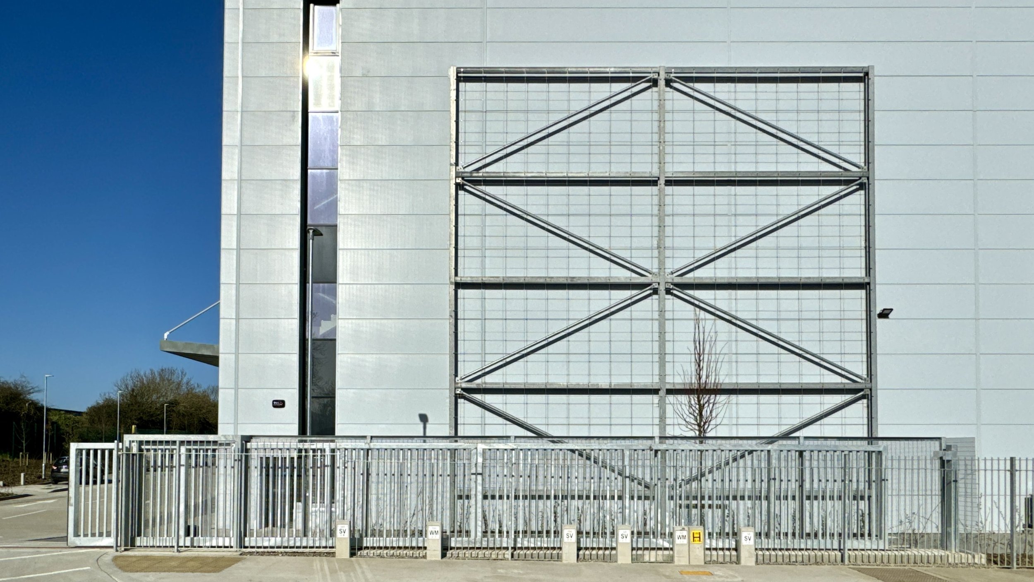
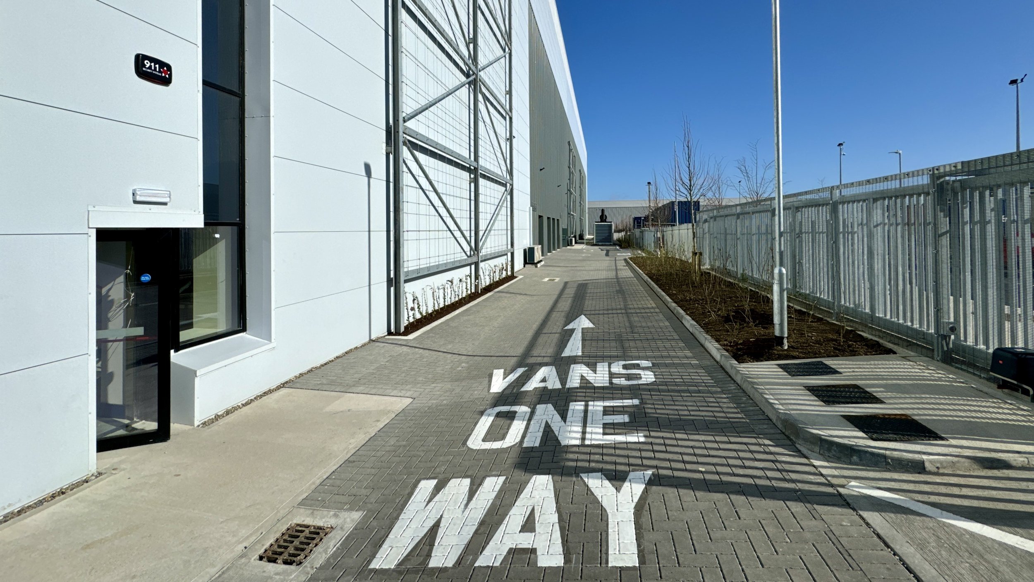
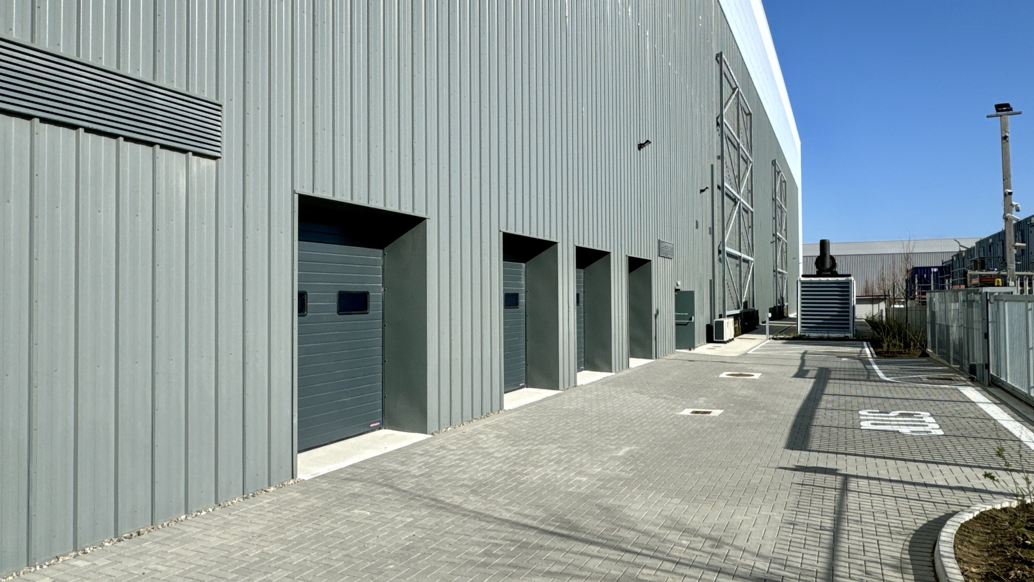
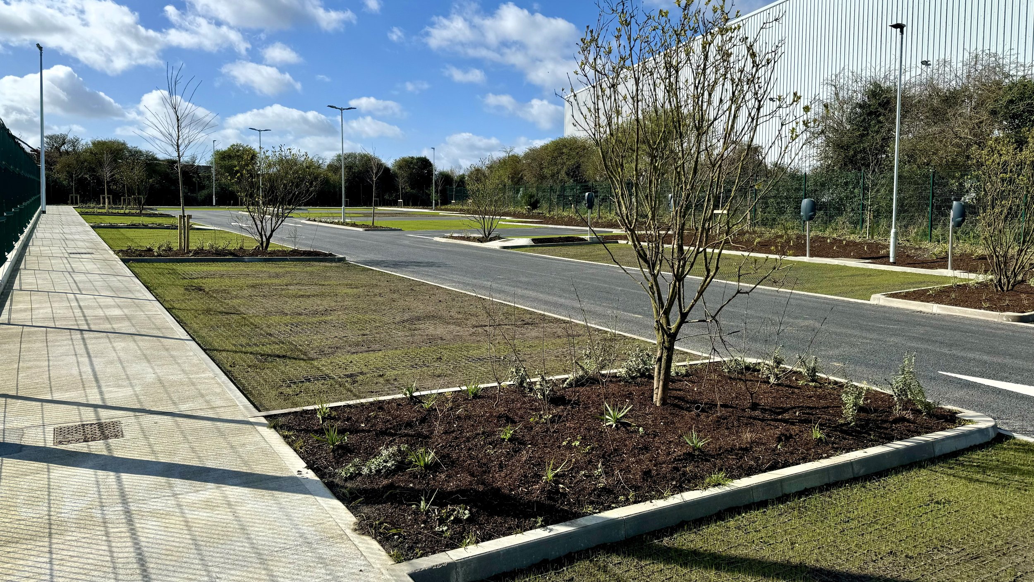
Warehouse
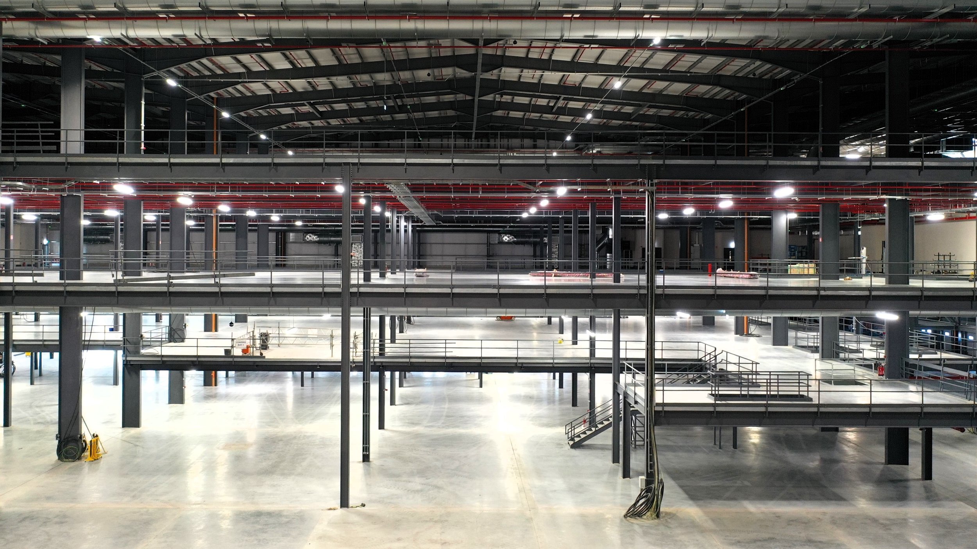
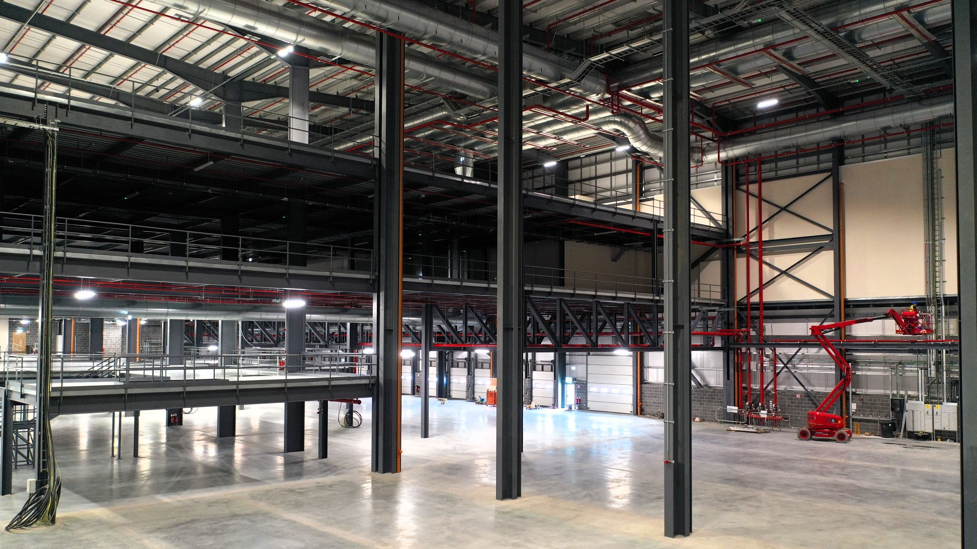
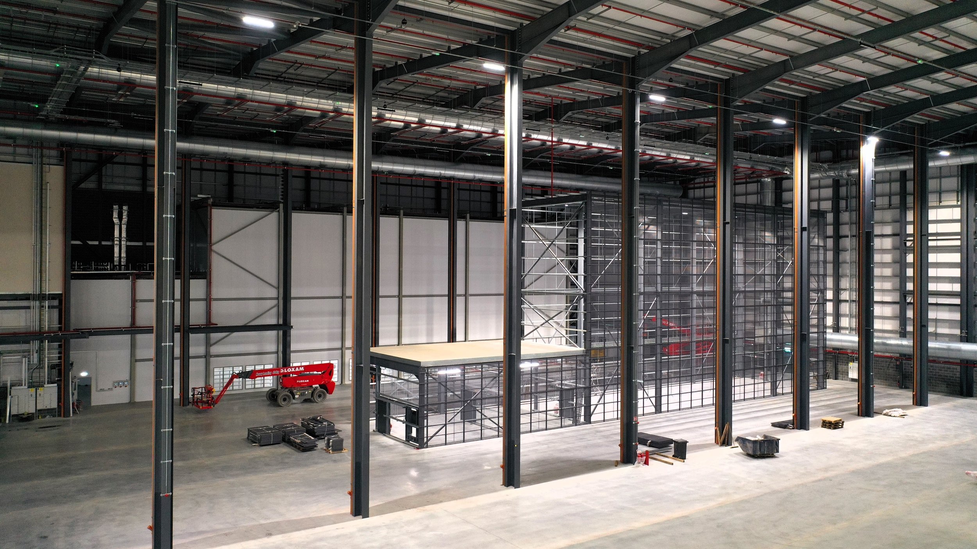
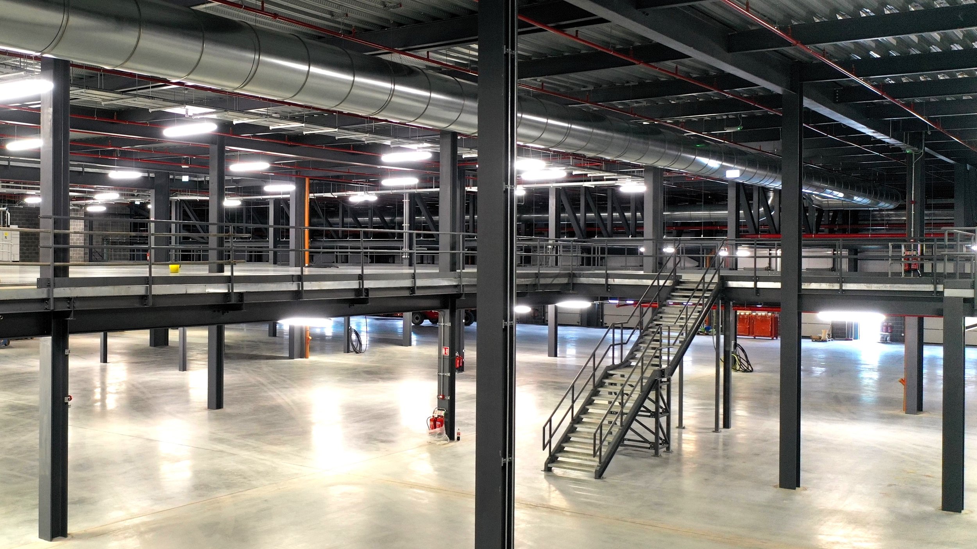
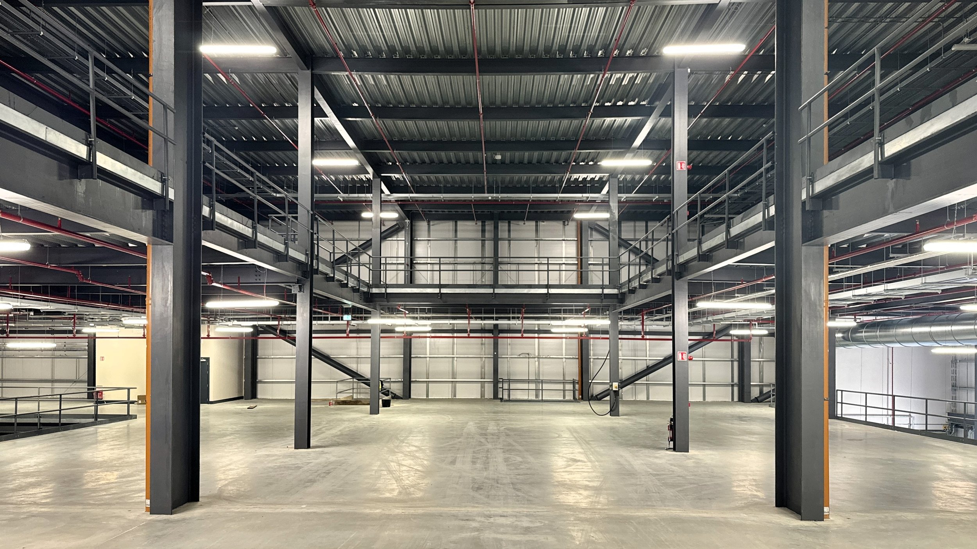
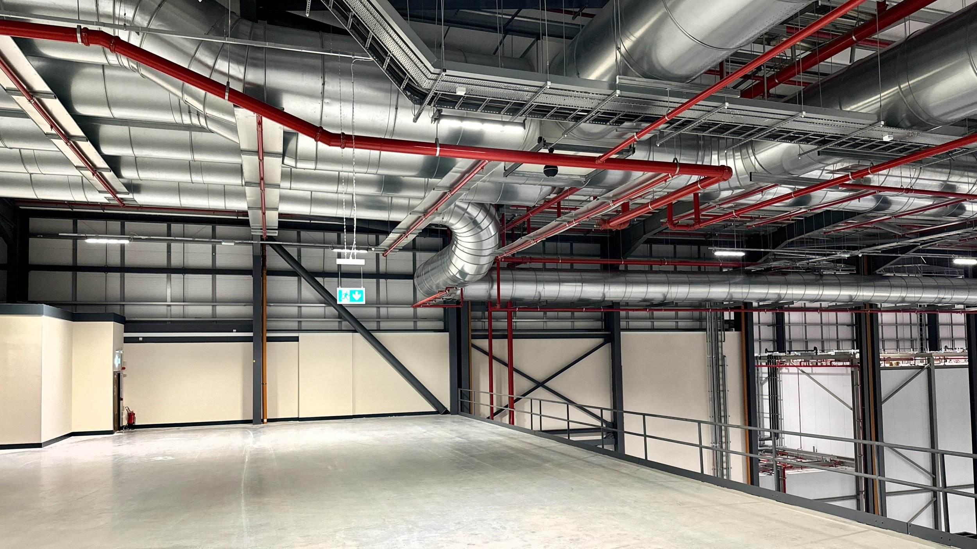
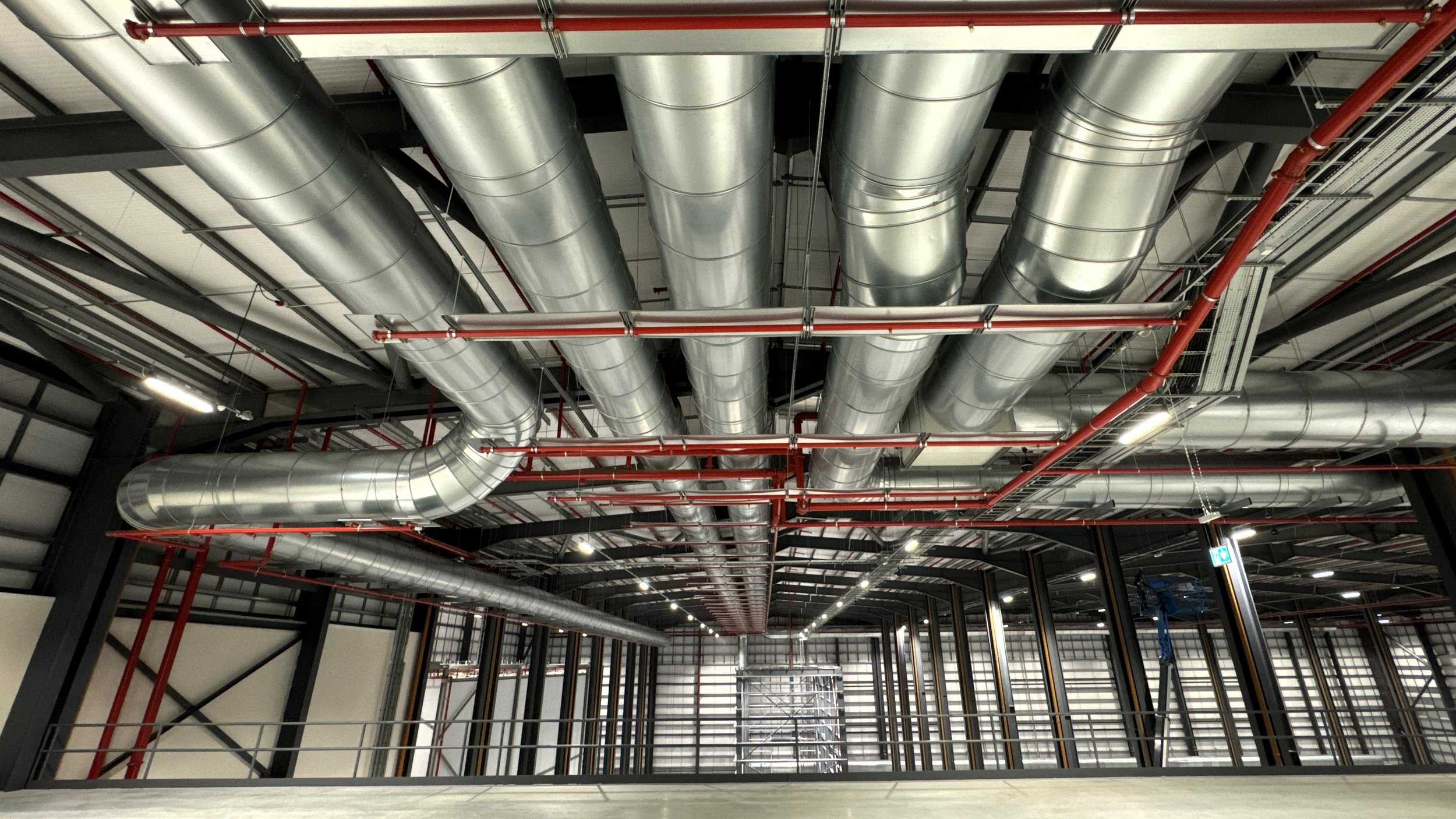
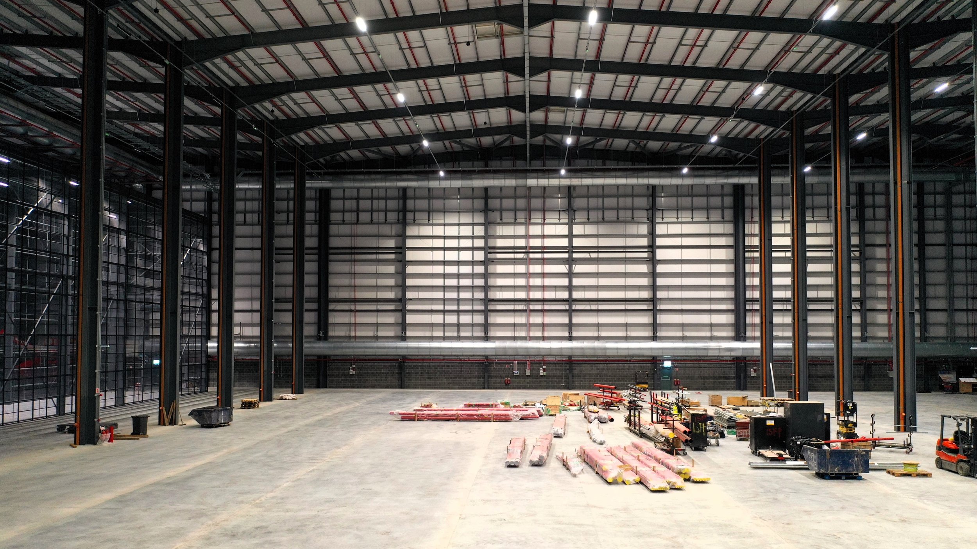
Offices
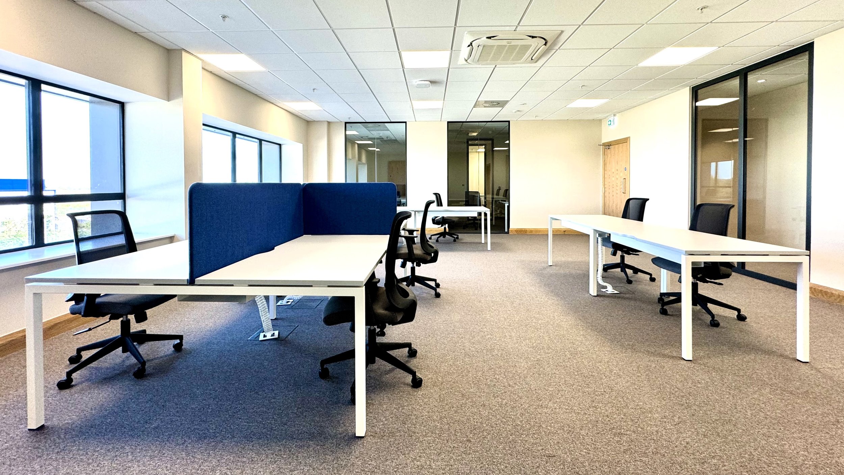
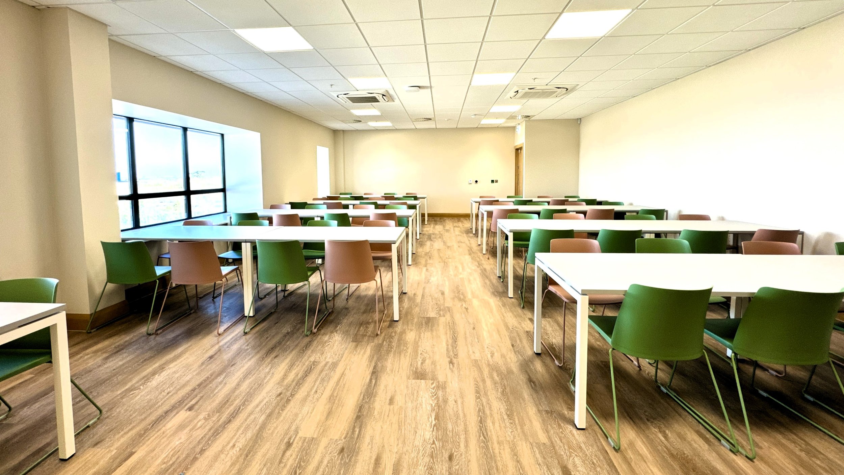
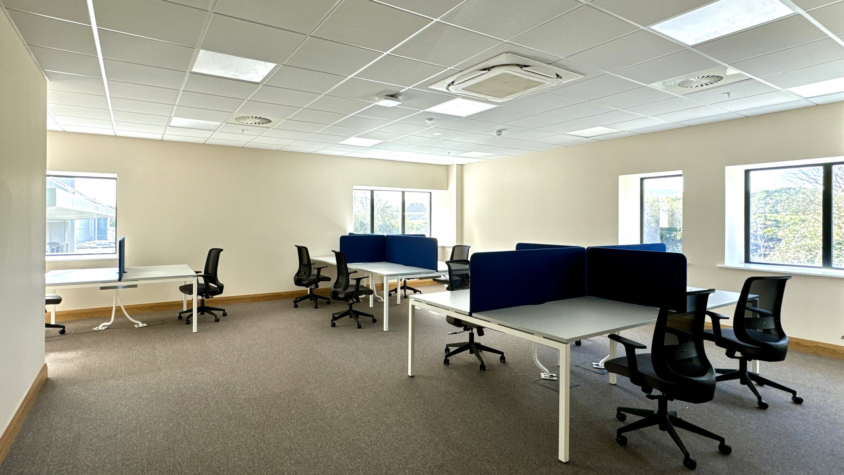
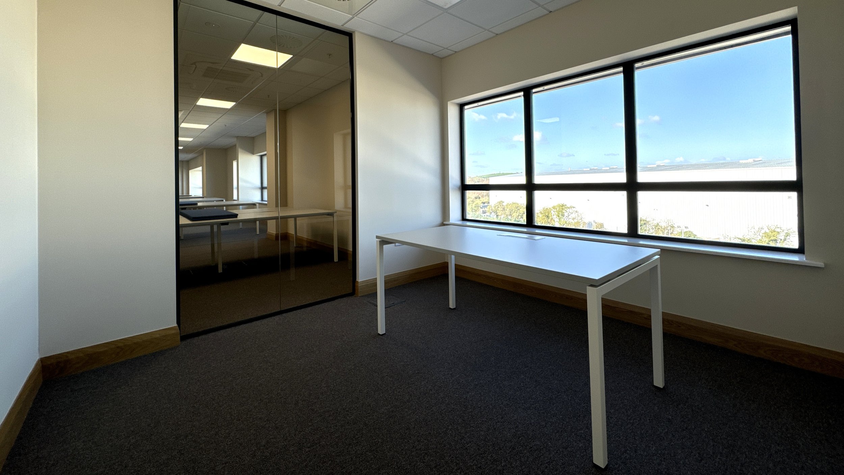
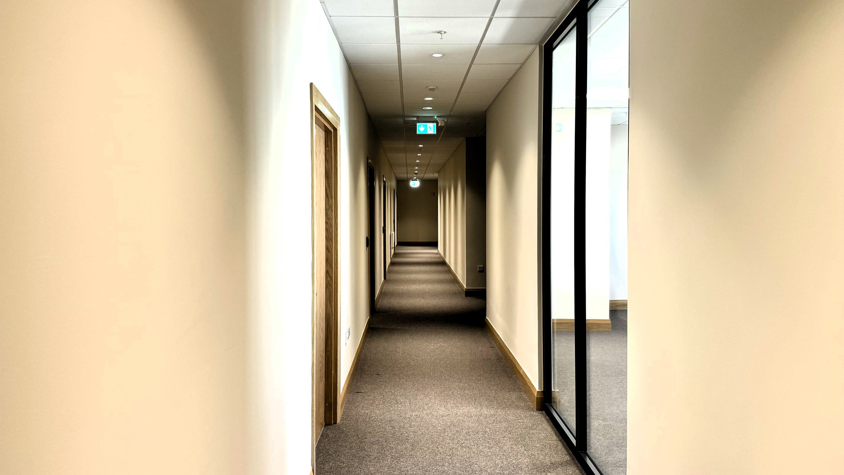
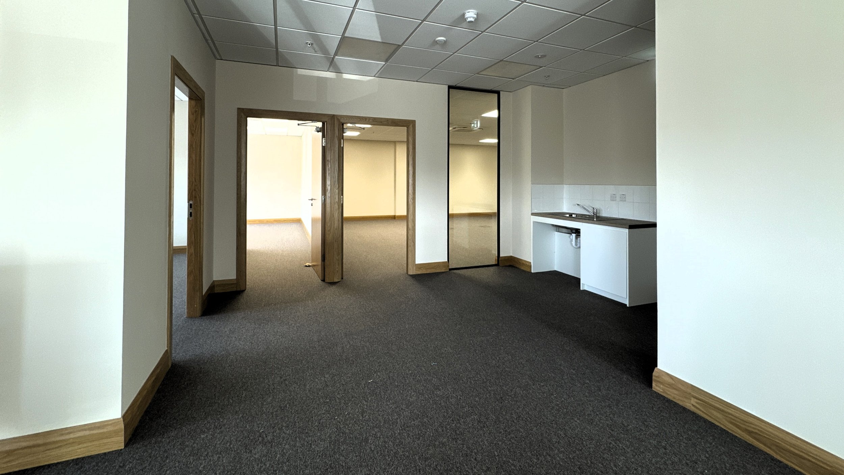
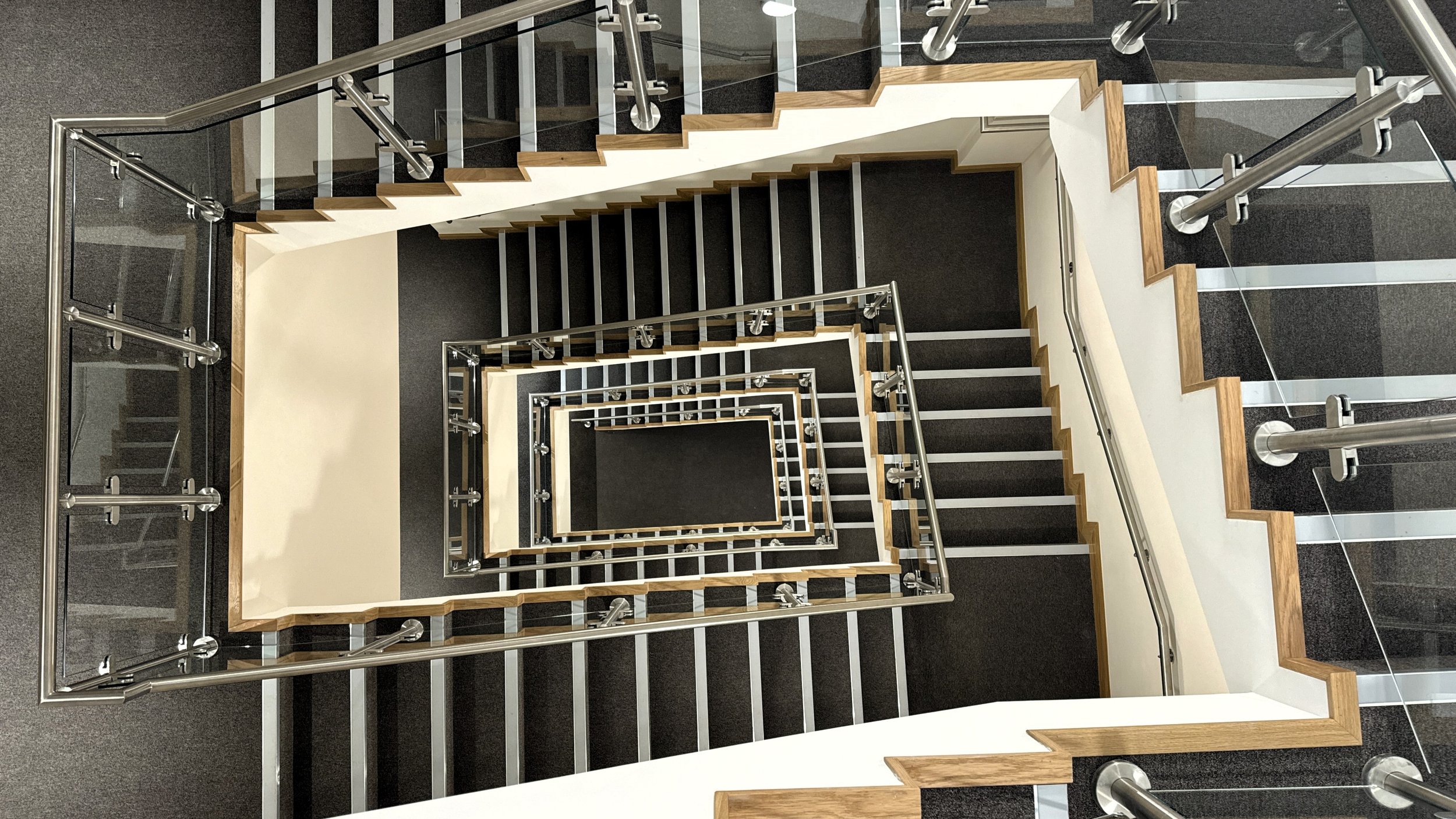
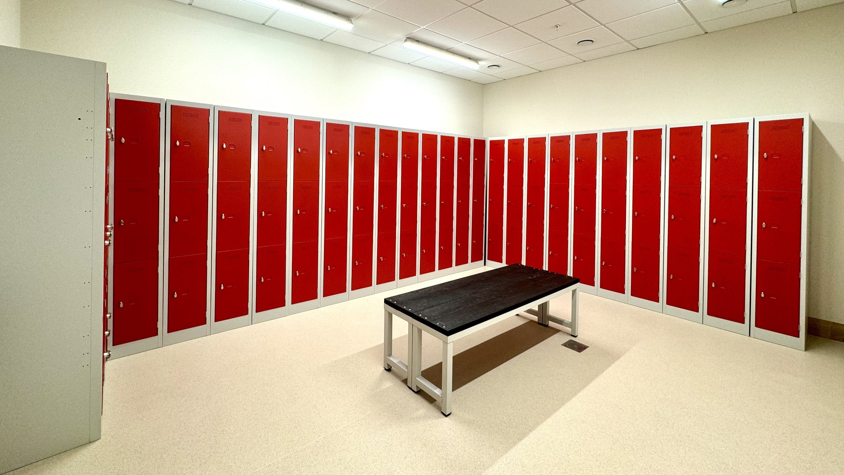
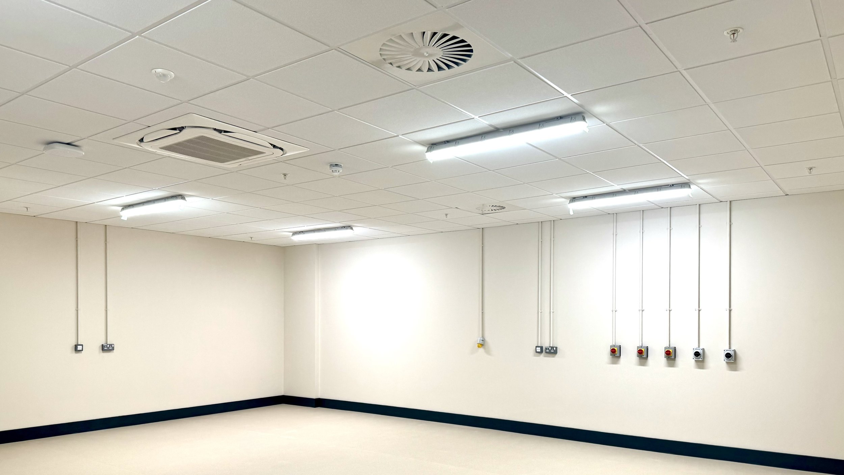
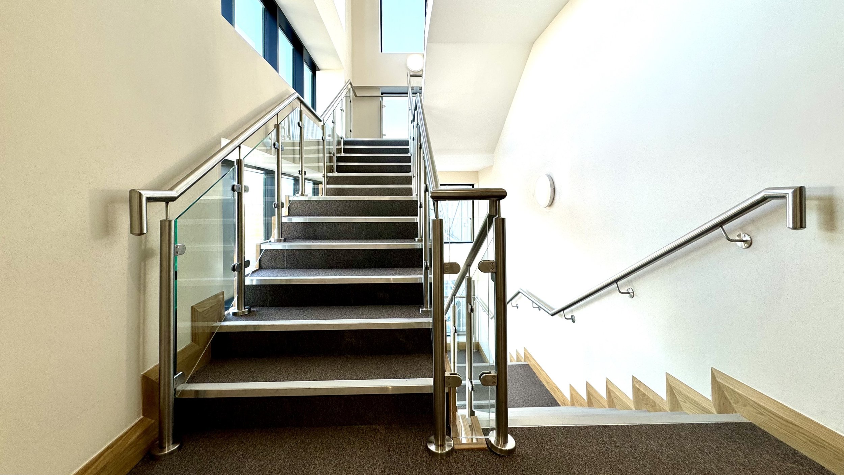
Construction Progress
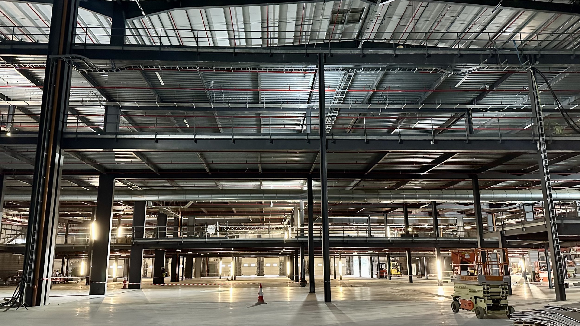
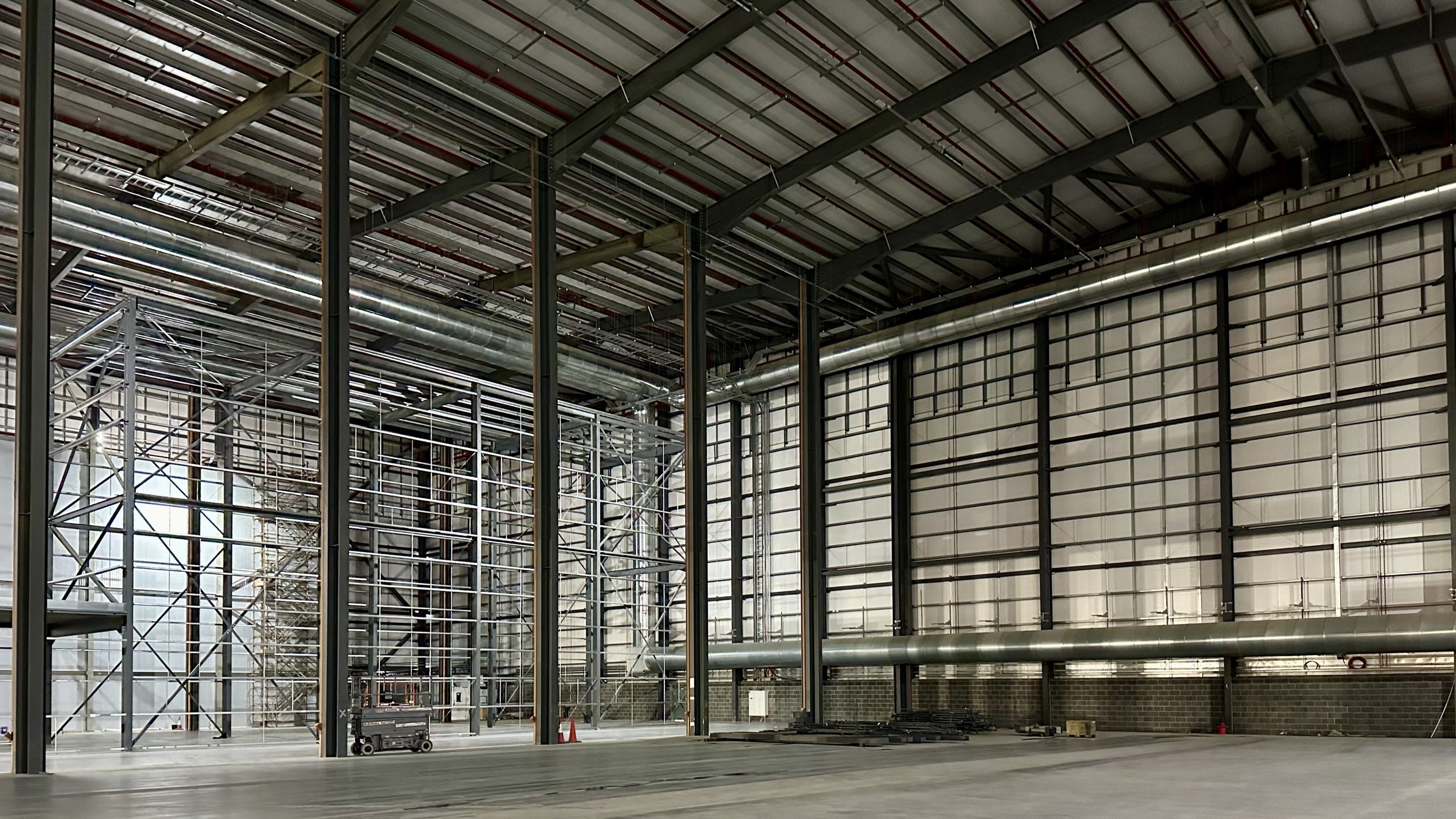
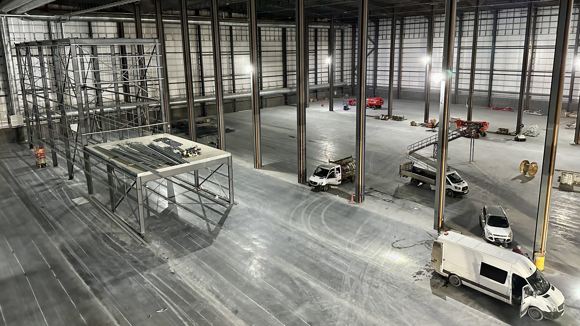
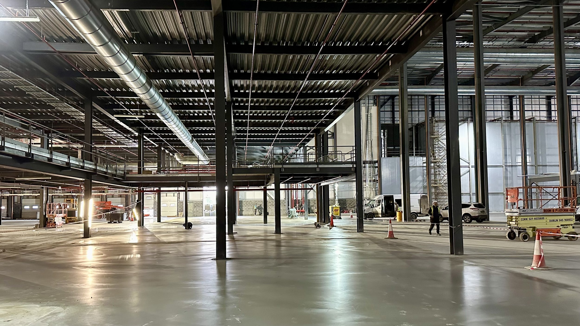
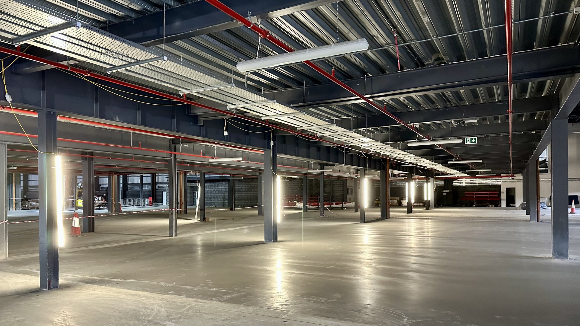
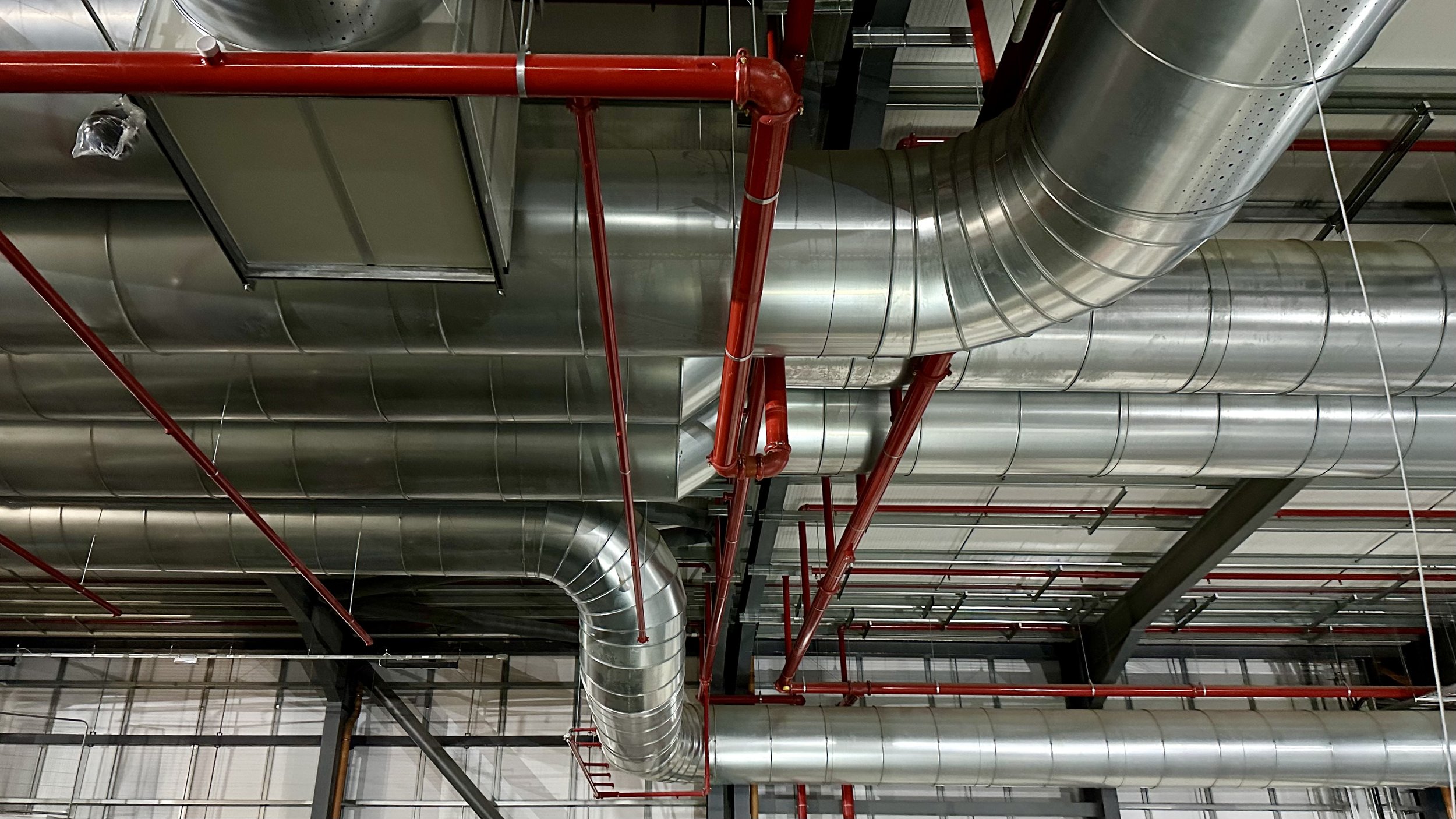
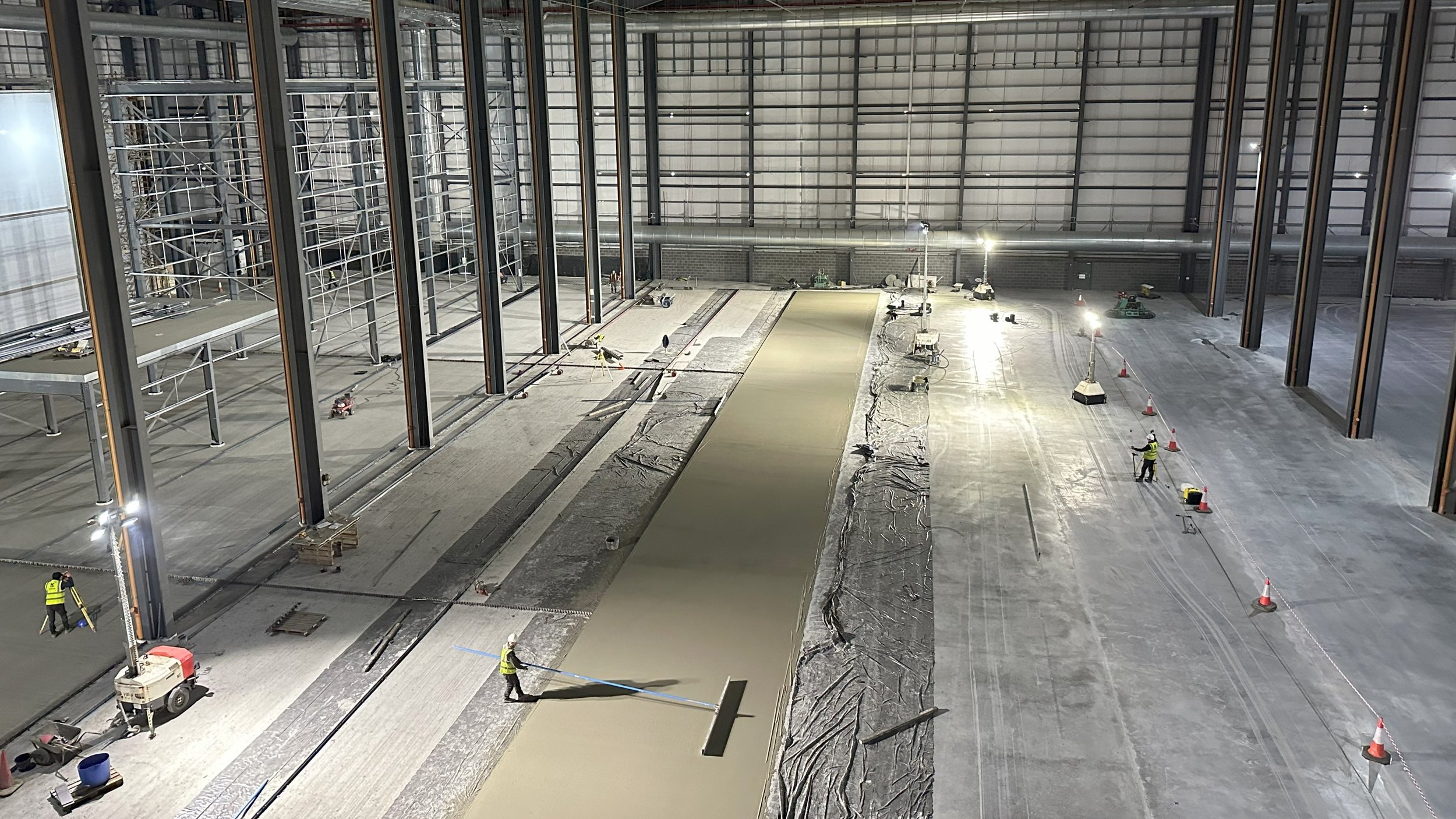
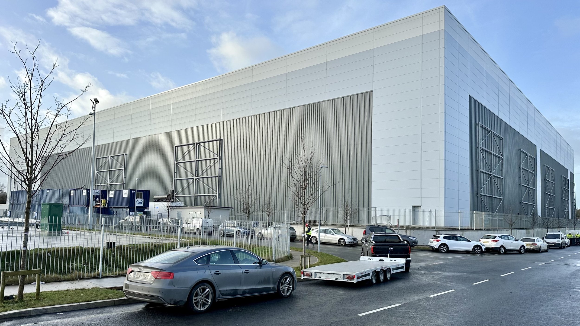
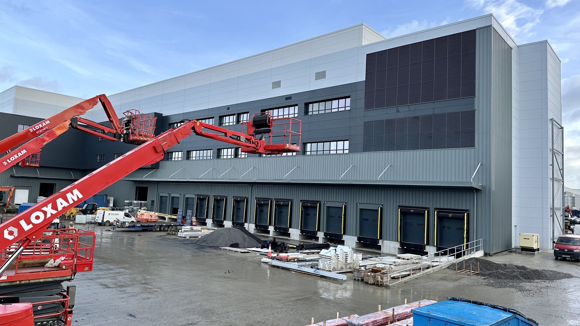
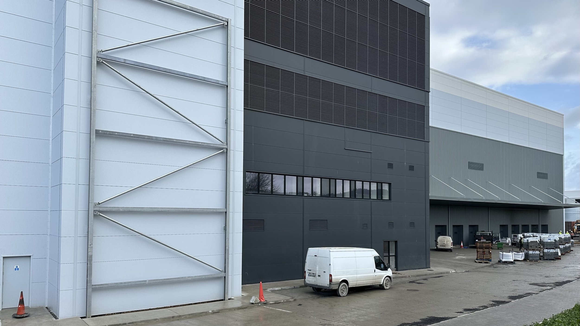
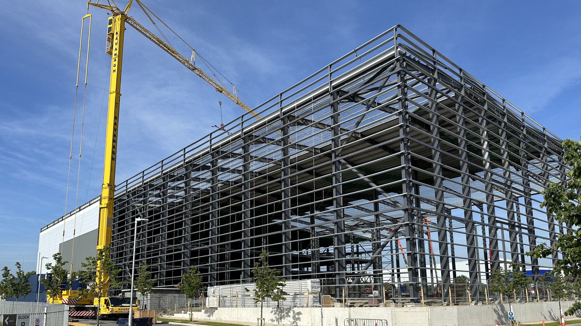
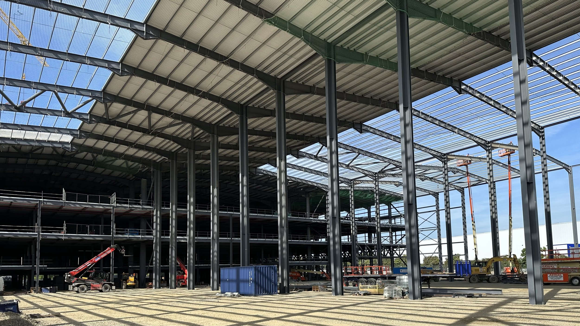
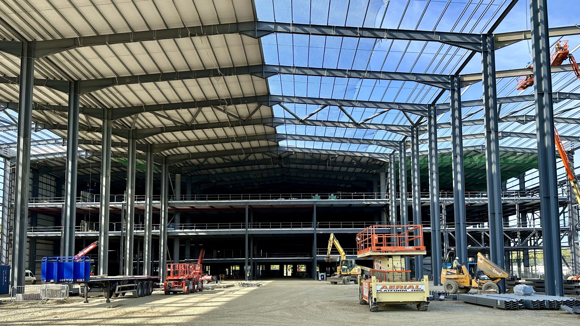
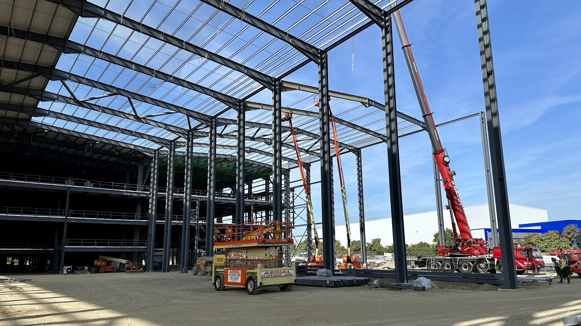
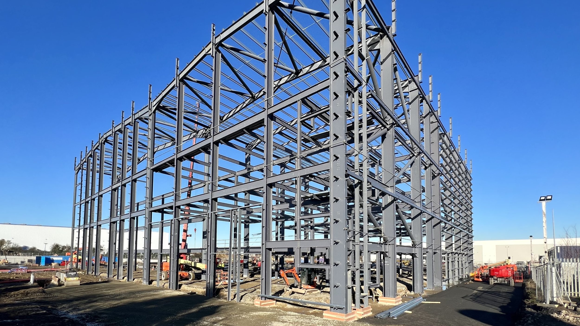
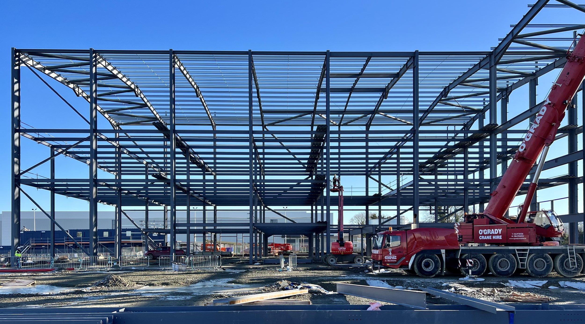
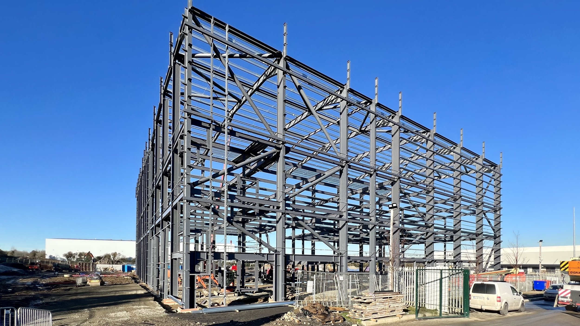
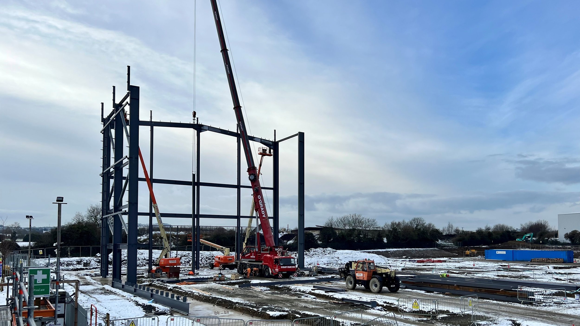
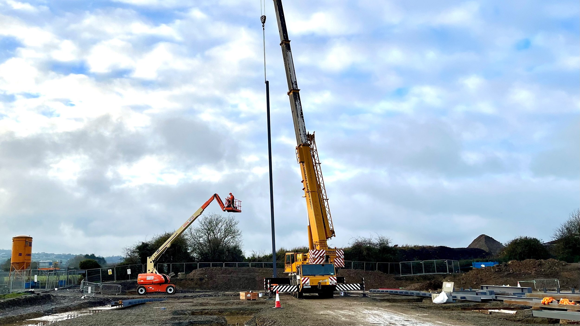
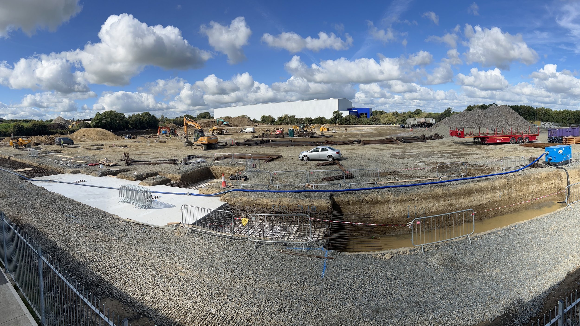
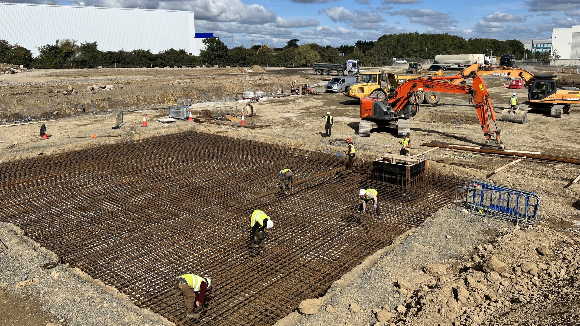
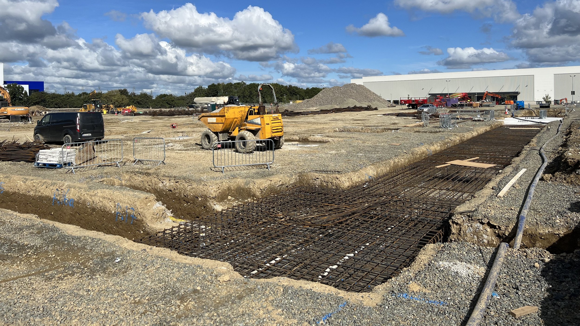
Unit H, Grants Road, Greenogue Business Park, Rathcoole, Co. Dublin, D24 NN53, Ireland.
T: +353 1 401 1020 | E: info@castlebrowne.ie | GPS: 53.295912, -6.478698